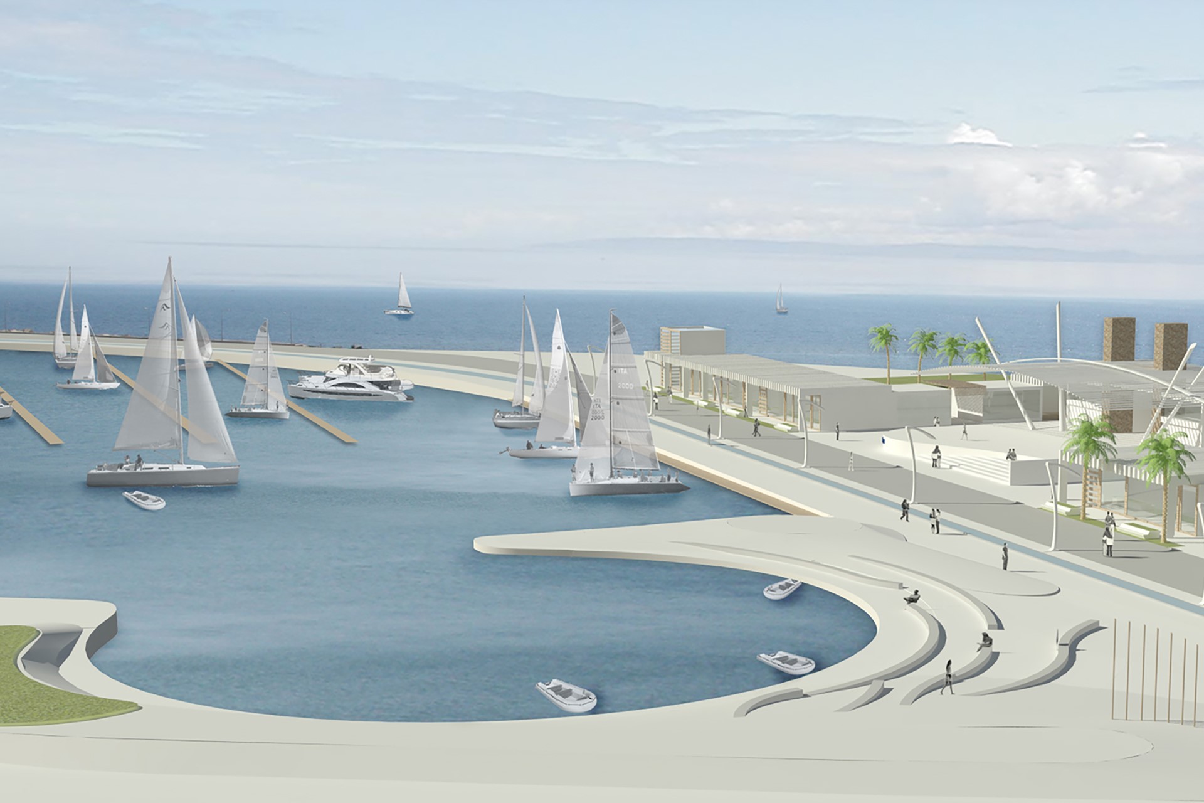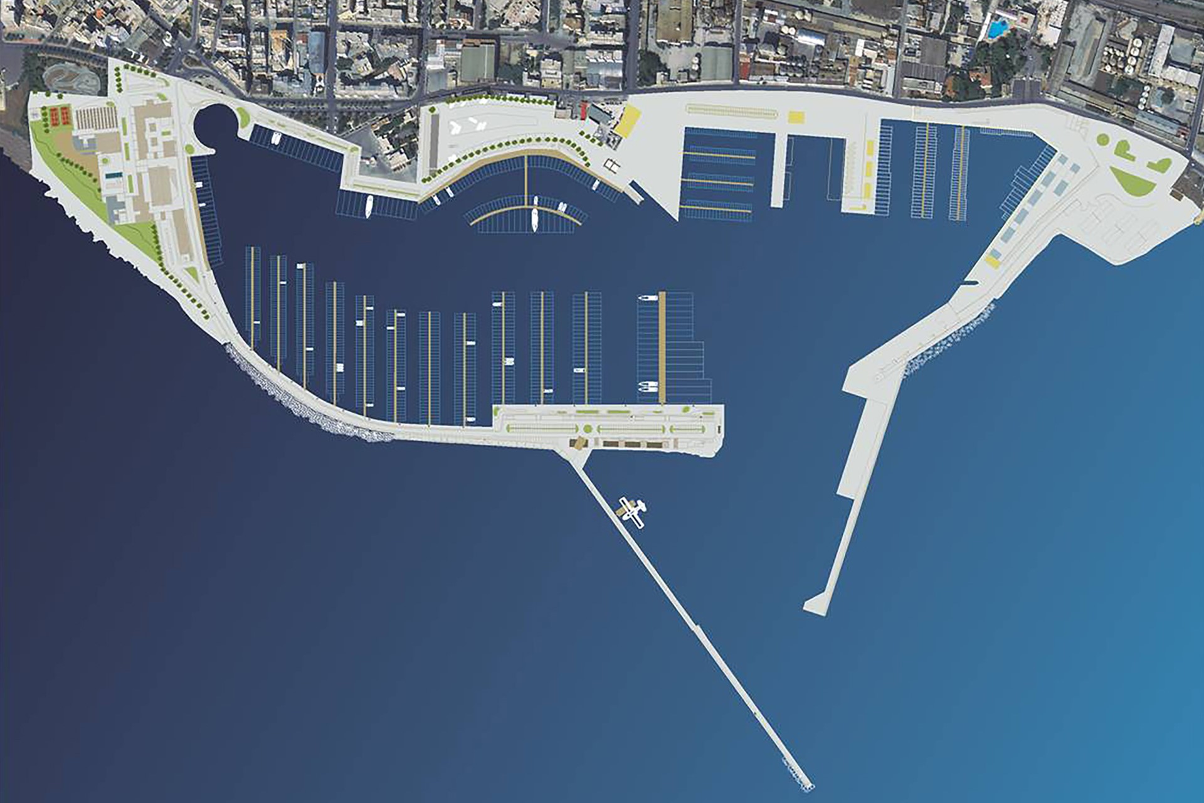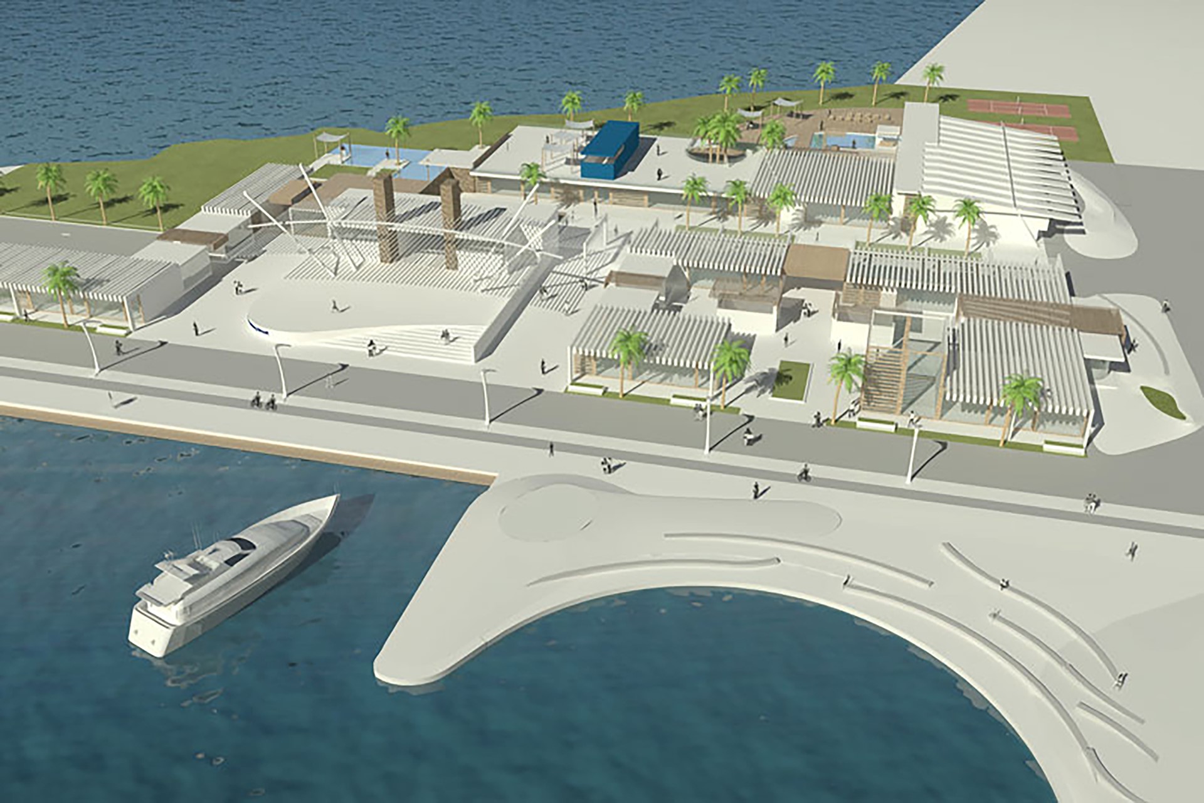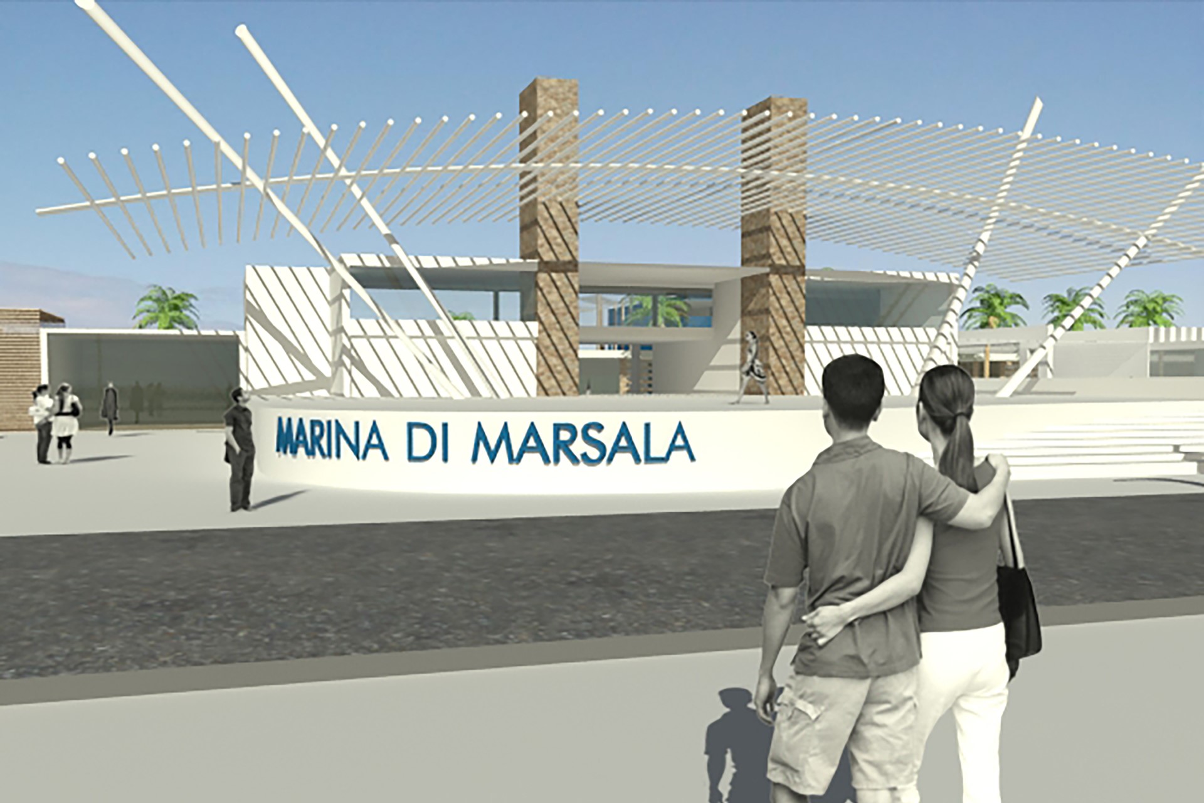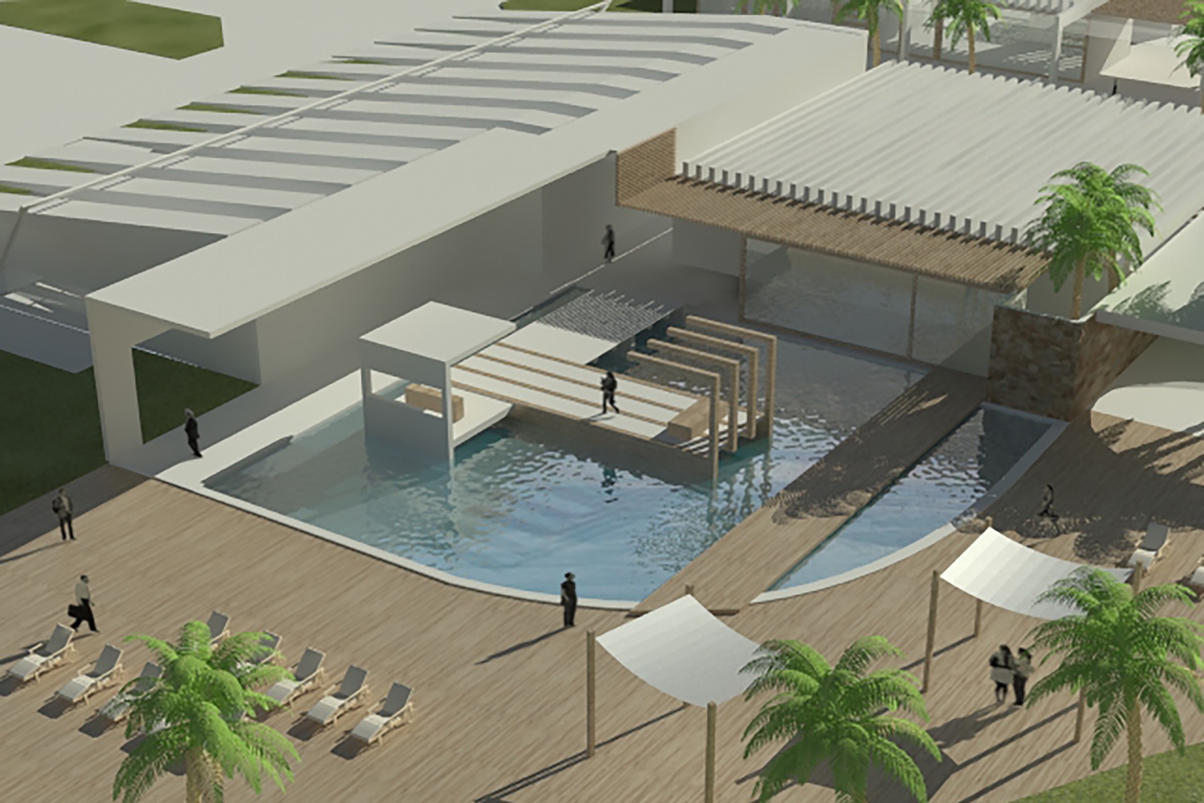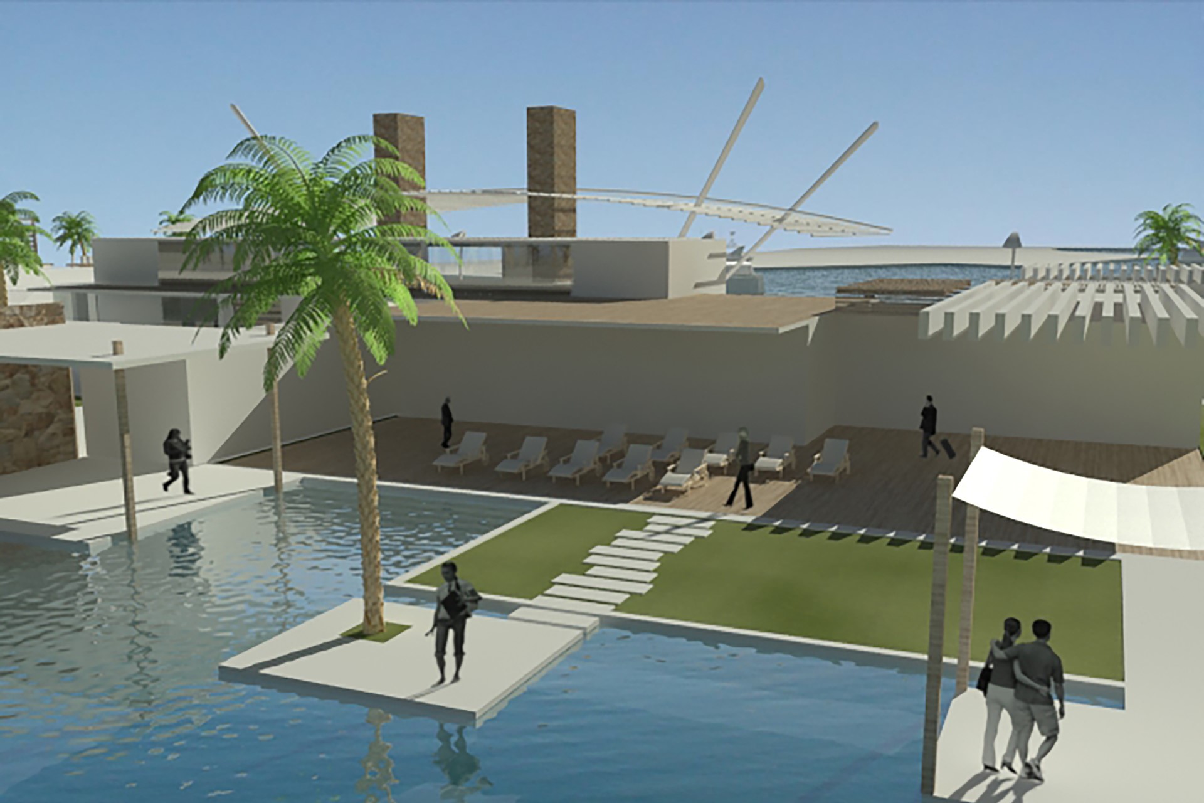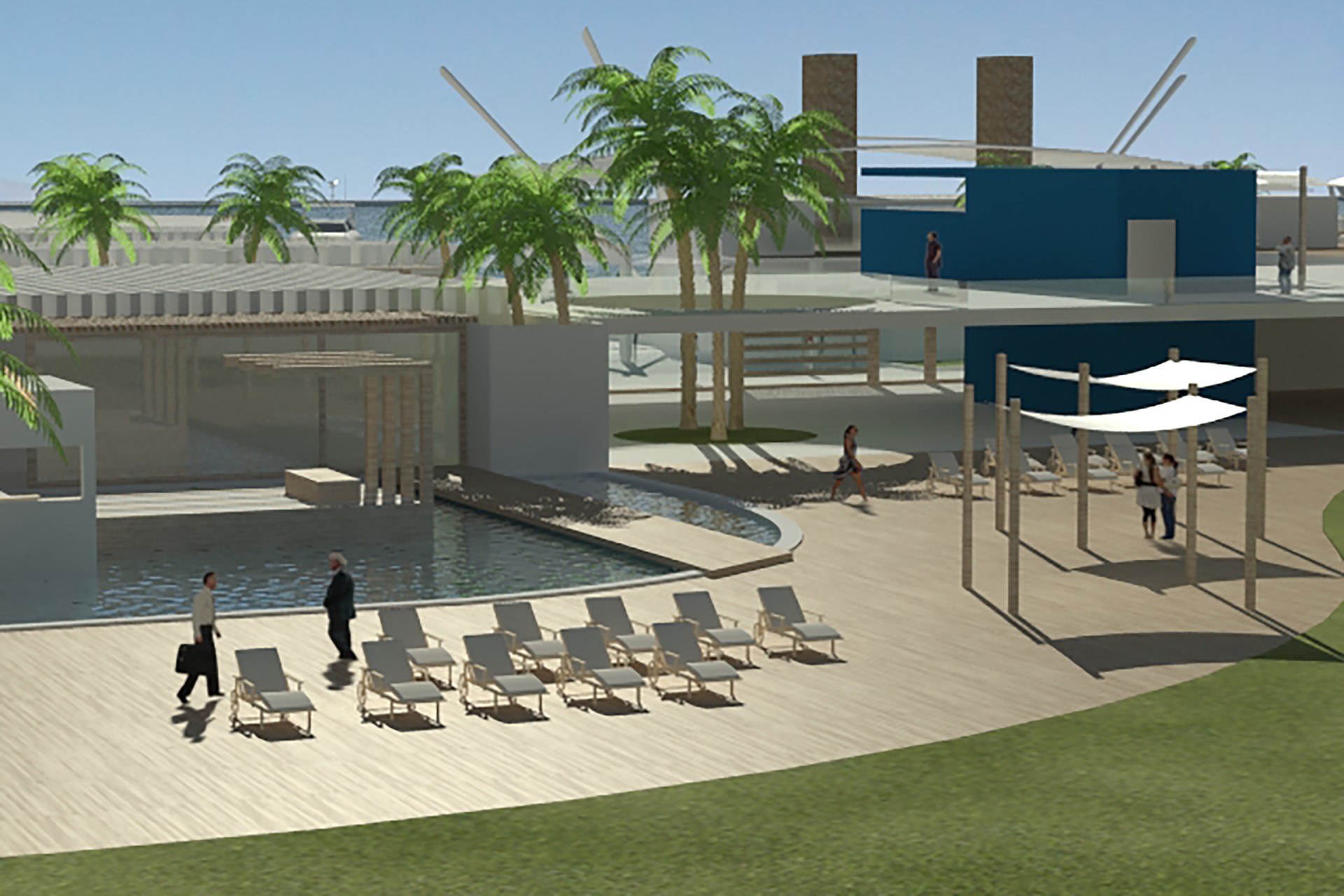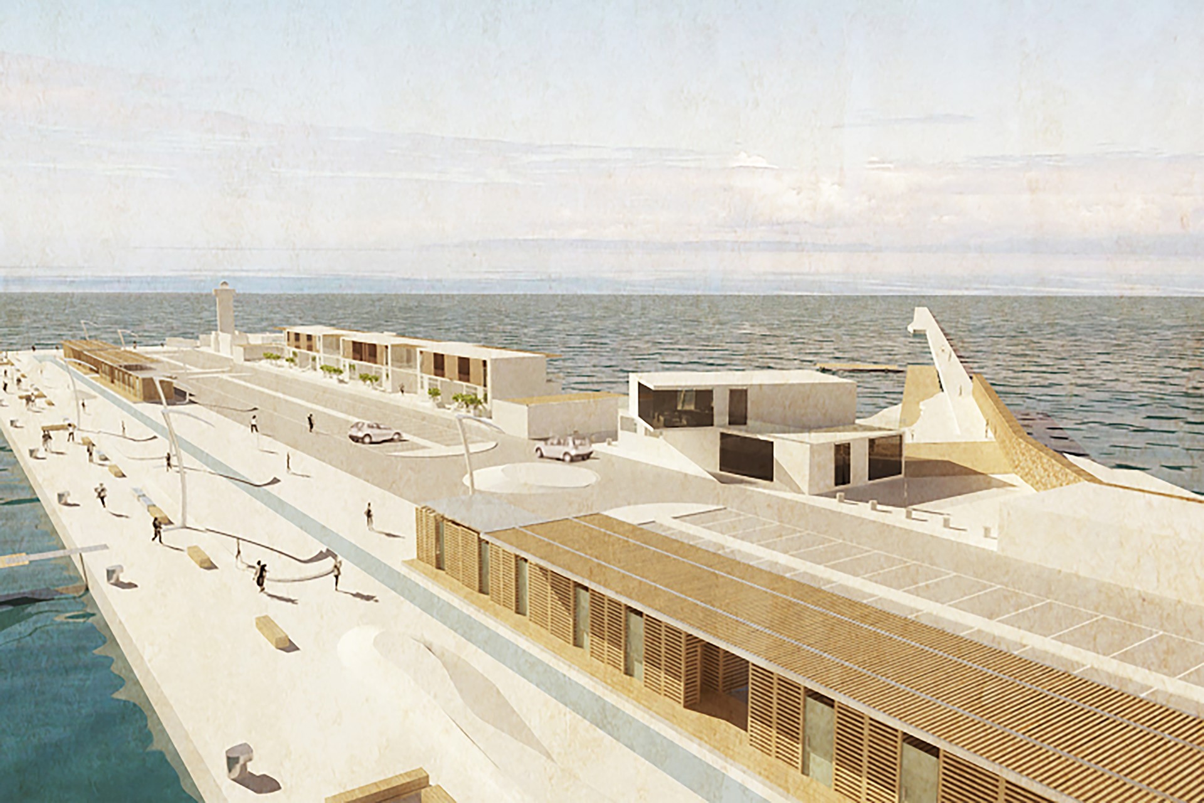MYR Marina di Marsala
Marsala
Both the project and the visual ideas which lie behind it, rise from a striking hypothesis, that of having a Marina and an urban area coexist, even though the two have different – but complementary – functions. This is a perfect occasion for a regeneration of the territory.
We imagined an alternation of open areas and volumes, a succession of paths, of large perspective views and charming glimpses all put together in a planning continuum made of full and empty spaces, of covered and uncovered areas; a continuum in which the design of paving, greenery, horizontal and vertical movements, spaces and paths creates a sort of utopia, both a meeting place and a leisure area.
The architectural and distributional arrangement of the various areas presents itself as very harmonious. The visitors can interact with the space surrounding them with curiosity and excitement, looking for those evocative corners which overlook the sea and the port which are not visible at a first glance, but they are accessible by means of pedestrian routes, both covered and open air. A series of porticoes covered with light materials plays a fundamental role in the alternation between light and shadow, creating a charming scenographic effect and providing shelter during walks. The wide green street furniture areas as well as the vegetation in the numerous tree-lined flower beds and everywhere along the alleys, the squares, and the promenades, will provide an atmosphere representative of the southern charm, enhancing and balancing the lightly coloured structures with the shades and hues of plants, rocks and water. The benches bordering the front of the entire area, will provide a good occasion for peaceful moments of reading and relaxing
The planning also includes a number of bioclimatic solutions, such as:
- Solutions and technologies to keep under control and mitigate the environmental impact, including waste, sewage and emissions management.
- Separate collection system for solid waste in special bins of different types.
- Local materials have been used to reduce expenses and pollution caused by transportation.
- Natural and environmental friendly materials such as wood, natural thermic insulators, local stone, natural plasters.
- Buildings have been distributed into space taking the position of the sun into account in order to promote a passive heating process.
- Double glass doors and windows and thermic insulating frames to reduce heat loss.
- VRF system with solar power, which is a highly energy efficient system, and an easy to use system too. It is also a good solution for the reduction of gas emission in the atmosphere.
- Sun-breaker screens in laminated wood to keep a good level of protection from the sun.
- Wooden shelters to lessen the intense solar radiation.
- External coating of the buildings in the area of the “Colombo dock” with metal cages filled with irregular rubble. This system protects the buildings and at the same time it will keep the air circulation, because of its air permeability. Moreover, it is highly energy efficient, it is eco-friendly and, finally, it has a great potential for a visual integration with the natural environment. The cages are cheap, easy to transport and durable: they do not require any maintenance, they are modular, they can be disassembled and they can also be reused
- External coating of the buildings in the construction site area with stretched aluminium metal sheet, obtained through eco-friendly manufacturing processes and materials. It can be easily recycled and it is especially resistant to the corrosion problems posed by a marine environment.
L’idea progetto e l’idea immagine sono legate all’ipotesi, assai suggestiva, di far convivere nello stesso ambito, se pur con funzioni diverse e al tempo stesso complementari, un Marina e un’ area urbana riqualificando e fornendo una occasione in più al territorio.
Abbiamo immaginato un alternarsi di aree aperte e volumi, un susseguirsi di percorsi, di ampie visuali prospettiche e di scorci accattivanti, in un continuum progettuale tra pieno e vuoto, tra superficie coperta ed aree scoperte; un continuum in cui il disegno del suolo, del verde, i movimenti verticali ed orizzontali, gli spazi e i percorsi costituiscono una sorta di isola felice, luogo di incontro e di leisure.
Il sistema architettonico e distributivo delle diverse aree si presenta molto armonioso. Con esso il visitatore instaura un rapporto di curiosità e stimolo, alla ricerca di angoli suggestivi con vista verso il mare e verso il porto, a prima vista non visibili ma raggiungibili attraverso spazi pedonali sia coperti che scoperti. Una serie di porticati con coperture leggere, giocano un ruolo fondamentale nella alternanza di luci ed ombre, creando un effetto scenografico accattivante e garantendo la funzione di fresco riparo durante la passeggiata. Gli ampi spazi verdi di arredo urbano e la vegetazione presente nelle numerose aiuole alberate e ovunque lungo i viali, le piazze e le passeggiate creeranno una atmosfera rappresentativa della bellezza del Sud, valorizzando ed uniformando al contempo i colori leggeri delle strutture con le tonalità e le sfumature delle piante, delle rocce e dell’acqua. Le panchine, poste lungo il fronte dell’intera area, offrono l’occasione per piacevoli momenti da dedicare al relax e alla lettura.
La progettazione non ha trascurato l’adozione di soluzioni bioclimatiche, quali:
- Soluzioni e tecnologie per la gestione dei rifiuti, dei liquami organici e delle emissioni in atmosfera tali da tenere sotto controllo e mitigare gli impatti ambientali.
- Sistema raccolta differenziata rifiuti solidi in appositi cassonetti differenziati per tipologia.
- Materiali di provenienza “locale” per ridurre le spese e l’inquinamento dovuto al trasporto.
- Materiali naturali ed ecologici quali il legno, isolanti termici naturali, la pietra locale, intonaci naturali.
- Distribuzione dei fabbricati tenendo conto dell’orientamento solare per il riscaldamento passivo degli ambienti.
- Serramenti esterni con vetro camera ed infissi a taglio termico per ridurre le perdite termiche dell’edificio.
- Sistema VRF integrato con l’impianto solare, il quale rappresenta un sistema ad elevato risparmio energetico e di facile gestione, in grado di garantire la riduzione delle emissioni in atmosfera di gas climalteranti.
- Diaframma frangisole con listelli in legno lamellare per garantire un elevato coefficiente di schermatura.
- Pensiline in legno per attenuare le intense radiazioni solari.
- Rivestimento esterno degli edifici nella zona del “molo colombo” con gabbioni metallici riempiti con pietrame irregolare di diversa pezzatura. Questo sistema assolve alla protezione degli edifici e contemporaneamente, essendo permeabile all’aria, garantirà l’areazione e ventilazione; è a bassissimo impatto energetico, è ecocompatibile ed, inoltre, ha una elevata capacità di integrazione espressiva con il paesaggio naturale. I gabbioni sono economici, facili da trasportare, durevoli; non richiedono manutenzione, sono modulari, smontabili e possono essere riutilizzati.
- Rivestimento esterno degli edifici nella zona cantieristica in lamiera stirata in alluminio, ottenuto con procedimenti produttivi a basso impatto ambientale, è un materiale ecocompatibile, può essere riciclato senza particolari problemi ed è particolarmente resistente ai problemi di corrosione legati all’ambiente marino.
CLIENT
MYR s.r.l.
LOCATION
Marsala (TP)
PROJECT TEAM
ITINERA LAB ARCHITECTS
MYR s.r.l.
STUDIO D’ARRIGO (opere maritime)
STUDIO INFERRERA (impianti tecnologici)
PHASE
Approved
SIZE
60.000 smq

