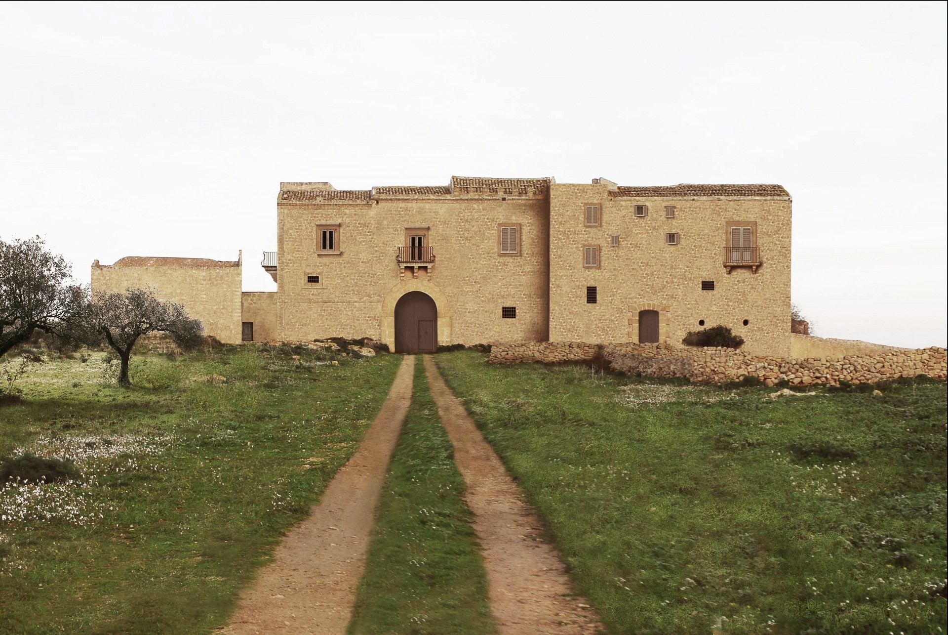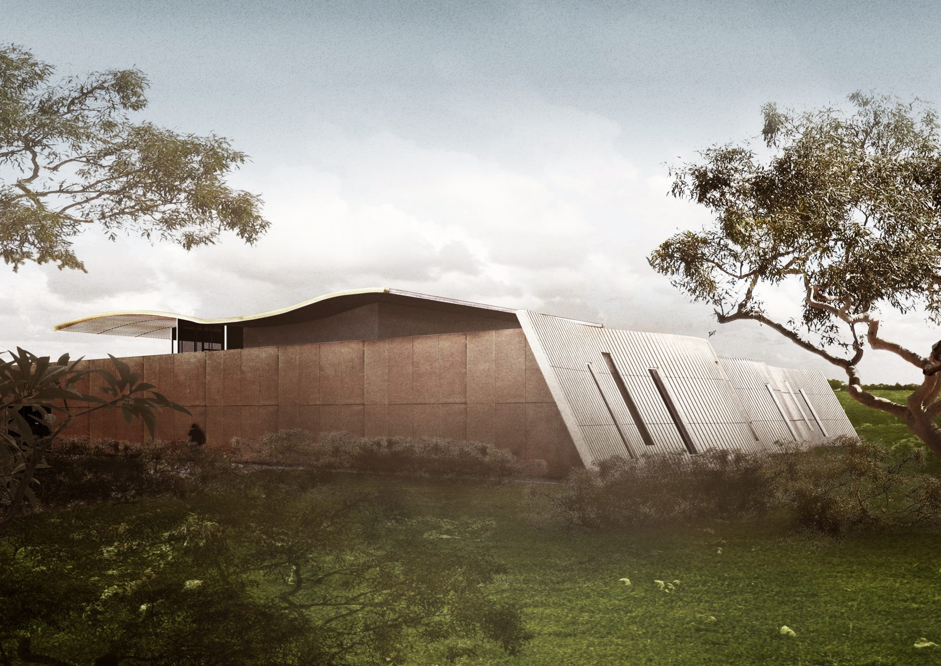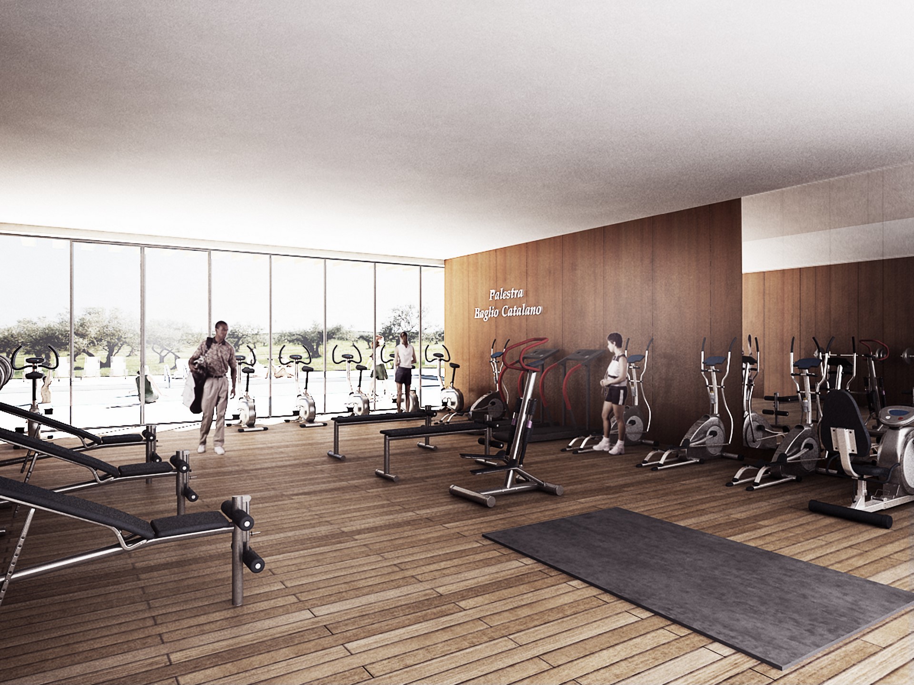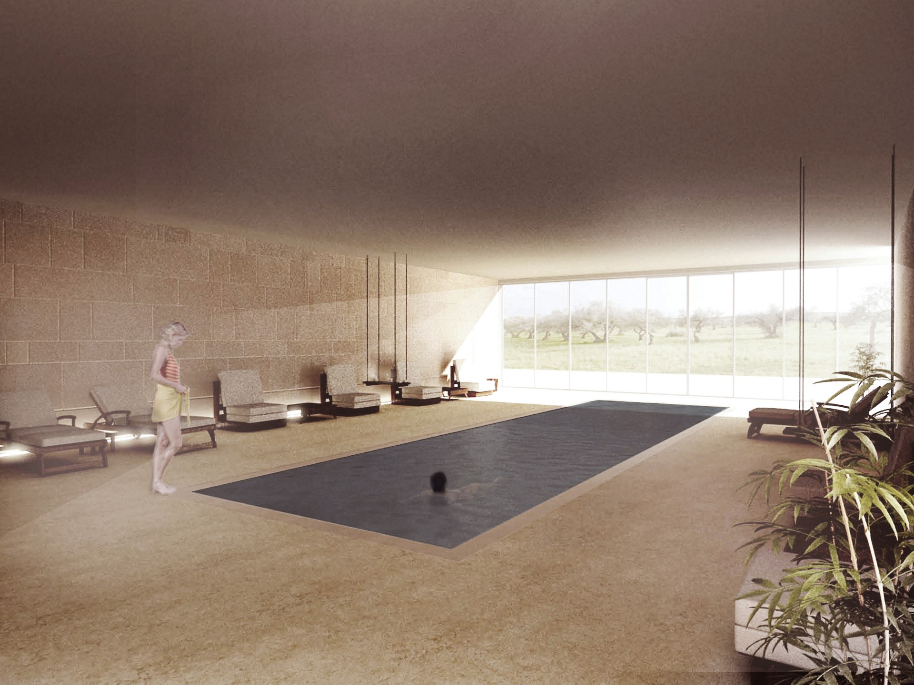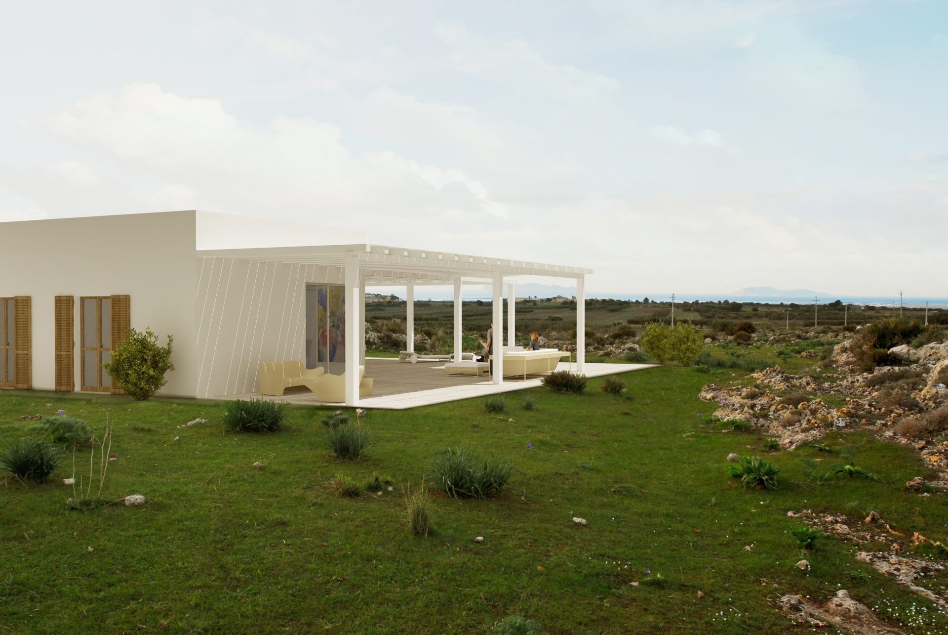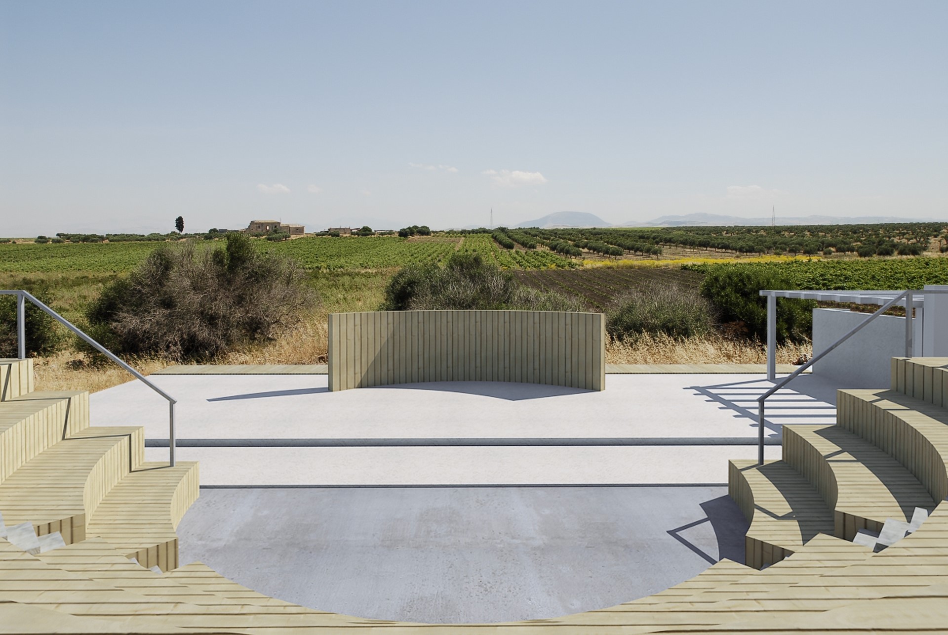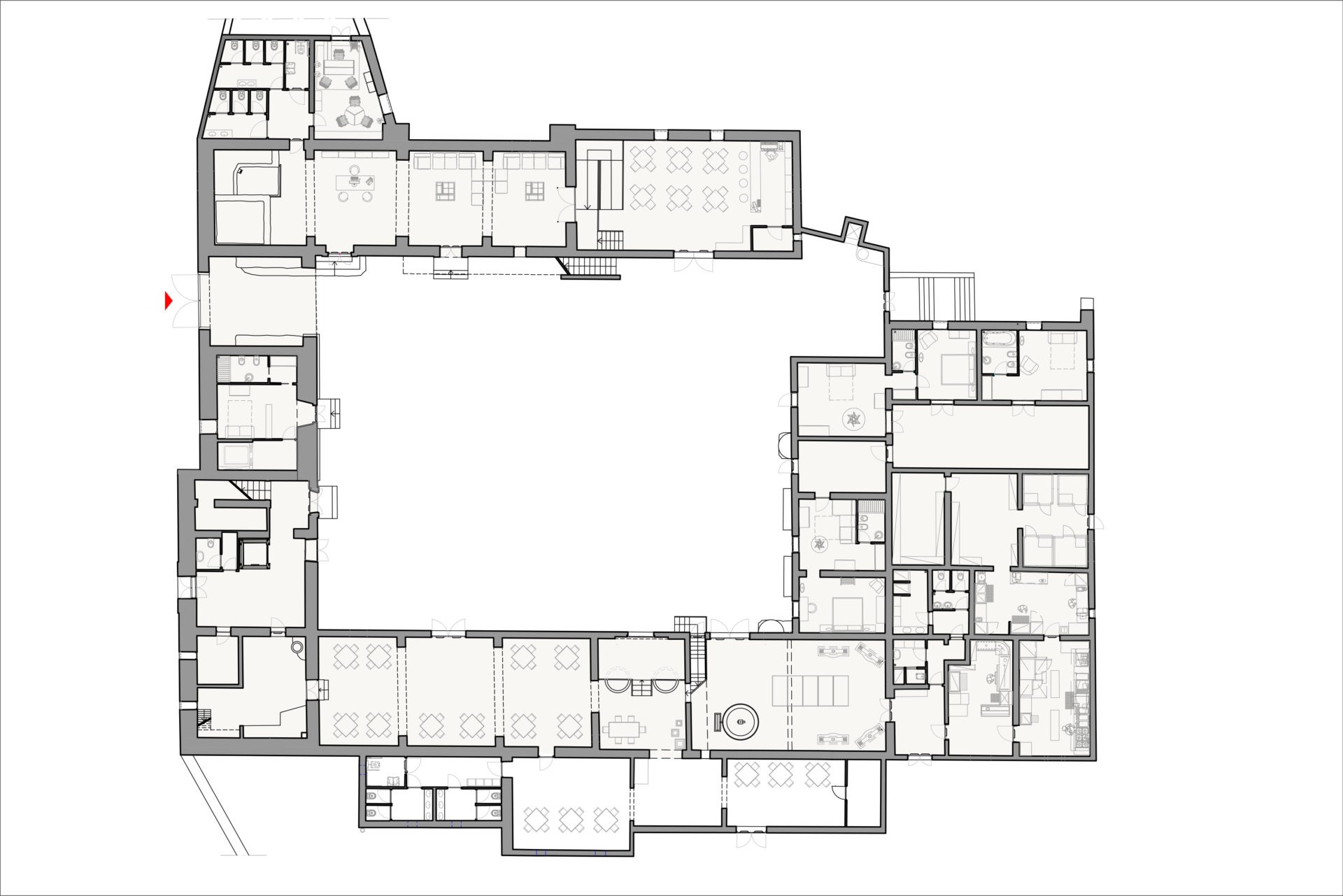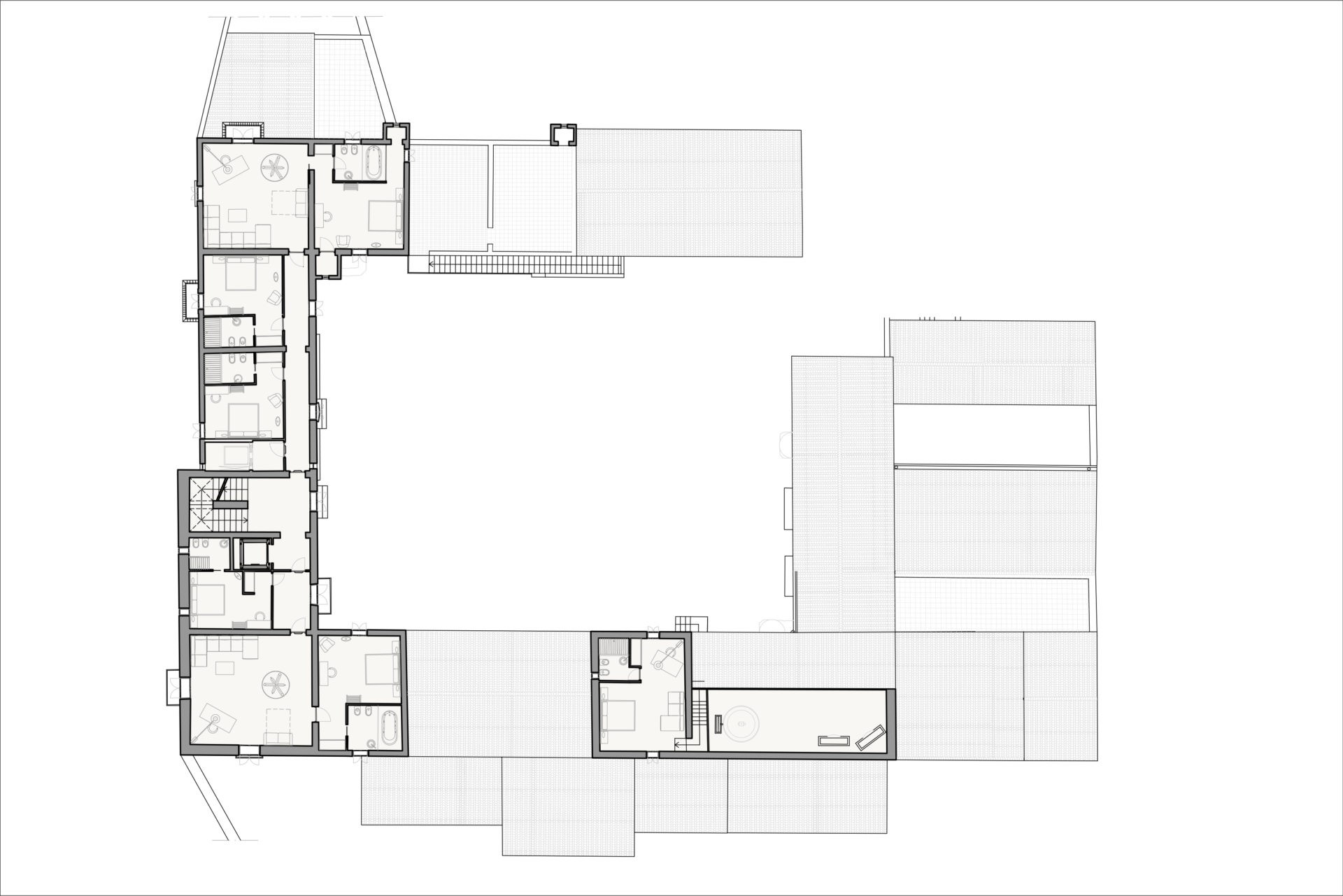Catalano Resort
Marsala
The project for the restoration and the construction of a resort are characterized by a full historical, artistic and environmental respect and by a bioclimatic sensitivity. After a careful analysis of the deterioration and the causes which have brought on the damage and the structural dislocation, the actions will be conducted using non invasive techniques, without modifying the original structure. The following action will be a structural consolidation, securing all the parts of the building, and giving it back to its ancient splendour. After the restoration, Baglio Catalano will become a tourist accommodation, but its architectural conformation will not be altered.
The planning intervention will take place over a 60 hectare area, and 38 three-aggregation units plus 18 two-aggregation units will be built, for a total of 150 units, all on one floor. Other buildings are the spa, equipped with both a fitness centre and a beauty centre, a control room, two areas equipped with swimming pools, changing rooms and kiosks, a small open-air amphitheatre, an area with sports facilities with a soccer grass field, six tennis hard courts, four five-a-side football fields and all the related service buildings, plus a service building for the sewage purification system, a shed and car parks. The criteria used for planning these residential units and their position in the plot of land derive from a great respect for the landscape in which we work. The main aim is to create a structure in perfect symbiosis with the nature left untouched.
The units are oriented in a position that guarantees an ideal sun exposure, and a nice view at the same time; moreover, they have been distributed so as to leave the Baglio and the Titone tower always visible. The external garden pertaining to the units is characterized by a green area which has been obtained with the exploitation, where possible, of the surrounding soil’s morphology and of the typical vegetation called Mediterranean scrub.
Bioclimatic solutions:
- Local materials will be used in order to minimize both expenses and pollution due to transportation. Those which have been used are natural and eco-friendly materials, such as wood, natural thermal insulators, local stone, natural plaster and stabilized soil.
- A water and sanitary system will be constructed for gathering and recycling rainwater both for sanitary and irrigation purposes.
- An area for the installation of a solar power plant and the production of electricity has been picked out.
- The residential units have been distributed according to the direction of the sun. Wide glass windows have been built in the structures looking South-West, in order to promote a passive heating process.
- External double glass doors and windows with thermal insulating frames have been chosen to reduce heat loss.
- Various solutions and technologies have been adopted for waste, sewage and gas emission control, in order to keep the environmental impact under control and minimize it at the same time.
- A waste separation system will be implemented through the installation of bins, the use of electric vehicles for the separate collection of rubbish and the construction of a fully equipped recycling depot.
- The disposal of domestic sewage will be tackled with the construction of a sewage purification plant and the construction of all the related equipment such as the “biological types of activated sludge with diffused aeration”.
- The VRF system has been integrated with the solar power system, which is highly energy efficient and easy to use. It reduces climate altering gas emissions.
L’intervento di restauro e il successivo progetto di un resort sono dettati da un pieno rispetto storico-artistico e paesaggistico e da scelte bioclimatiche
Attraverso un attenta analisi del degrado e delle cause che hanno portato alle lesioni e dissesti strutturali presenti negli edifici, si interverrà con tecniche non invasive e senza alterare l’originaria struttura.
Successivamente si procederà con interventi di consolidamento strutturale e la messa in sicurezza di tutte le parti delle costruzioni, restituendo ad essi l’antico splendore di un tempo.
Il Baglio Catalano, dopo gli interventi di restauro, sarà destinato ad uso turistico ricettivo facendo in modo di non alterare la sua conformazione architettonica.
L’intervento progettuale prevede la progettazione su una area di 60 ettari di un insediamento turistico ricettivo :saranno realizzate n°38 unità a tre aggregazioni e n°18 unità a due aggregazioni per un numero complessivo di n°150 unità ad un solo livello fuori terra, una SPA costituita da Fitness Center e un Beauty Center, un posto di controllo, due zone attrezzate con piscine, spogliatoi e chioschi, un piccolo anfiteatro all’aperto, un’area dedicata agli impianti sportivi con campo di calcio in erba naturale, sei campi da tennis in terra battuta, quattro campi di calcetto e relativi fabbricati di servizio, un fabbricato a servizio dell’impianto di depurazione delle acque reflue e deposito attrezzi agricoli, parcheggi.
La logica progettuale delle unità ricettive e del loro posizionamento sul lotto è dettata dal pieno rispetto del paesaggio in cui si opera. L’obiettivo principale è quello di creare una struttura in perfetta simbiosi con la natura ancora integra.
L’orientamento delle unità è dettato da criteri che favoriscono la giusta esposizione solare e permettono la visuale verso i punti più suggestivi del paesaggio circostante; inoltre, sono state distribuite in modo da preservare e non occultare la vista della torre Titone e del baglio da qualsiasi punto del territorio. Il giardino esterno di pertinenza delle unità è caratterizzato da una zona di verde ricavata dove possibile sfruttando la morfologia del terreno circostante e la vegetazione tipica della macchia mediterranea.
Soluzioni bioclimatiche:
- Materiali: di provenienza “locale” per ridurre le spese e l’inquinamento dovuto al trasporto.
- I materiali utilizzati sono naturali ed ecologici quali il legno, isolanti termici naturali, la pietra locale, intonaci naturali e percorsi in terra stabilizzata
impianto per l’accumulo e riutilizzo delle acque meteoriche per usi igenico sanitari e per l’irrigazione del verde - E’ stata individuata un’area riservata all’istallazione di impianti fotovoltaici per la produzione di energia elettrica da quella solare
- Le unità abitative sono stati distribuite tenendo conto dell’orientamento solare. Ampie vetrate sono orientate a sud ovest per il riscaldamento passivo degli ambienti
- Serramenti esterni con vetro camera ed infissi a taglio termico. per ridurre le perdite termiche dell’edificio
- Sono state individuate soluzioni e tecnologie per la gestione dei rifiuti, dei liquami organici e delle emissioni in atmosfera tali da tenere sotto controllo e mitigare gli impatti ambientali.
- gestione della raccolta dei rifiuti, quali l’installazione di cestini, la presenza di veicoli elettrici opportunamente predisposti per la raccolta differenziata dei rifiuti e la realizzazione di un’area chiamata “isola ecologica” attrezzata.
- Per il trattamento dei reflui civili è stata prevista la realizzazione di un impianto di depurazione dei liquami di origine civile, delle opere annesse e di tutte le attrezzature, del tipo “biologico a fanghi attivi ad aerazione estesa”
- In merito agli impianti è stato adottato il sistema VRF integrato con l’impianto solare, il quale rappresenta un sistema ad elevato risparmio energetico e di facile gestione, in grado di garantire la riduzione delle emissioni in atmosfera di gas climalteranti
CLIENT
Private clients
LOCATION
Marsala (TP)
PROJECT TEAM
ITINERA LAB ARCHITECTS
PHASE
Approved
SIZE
30 he

