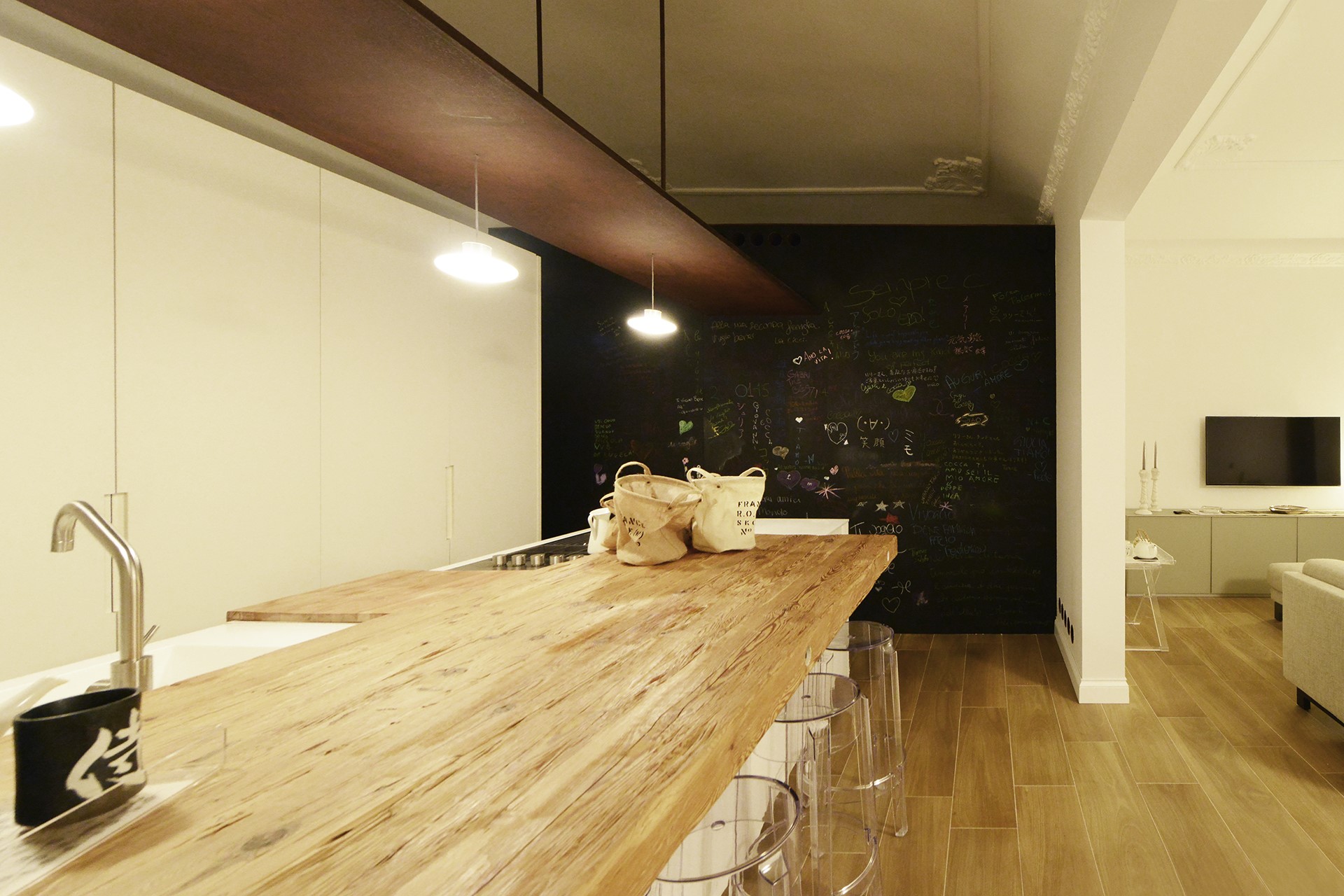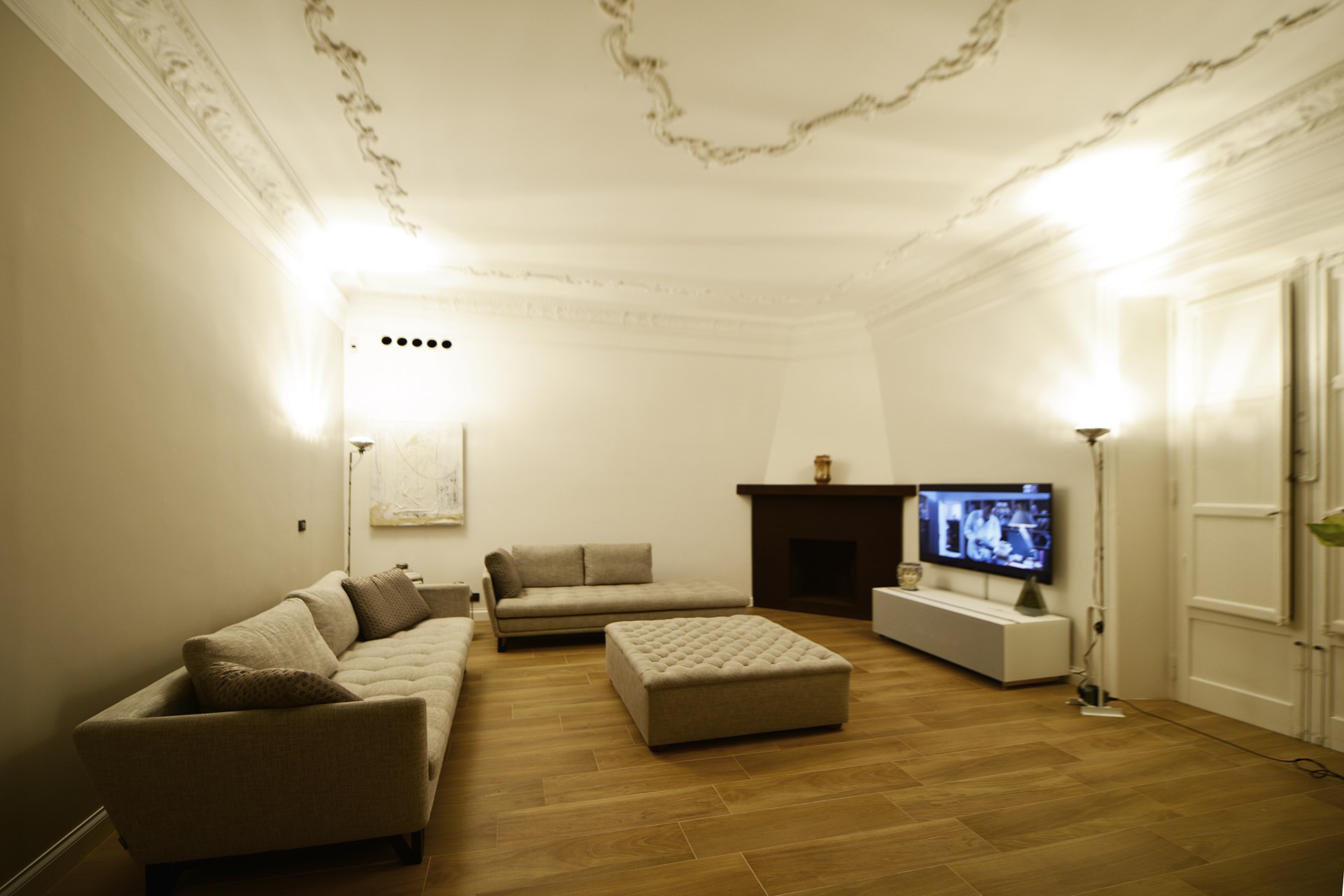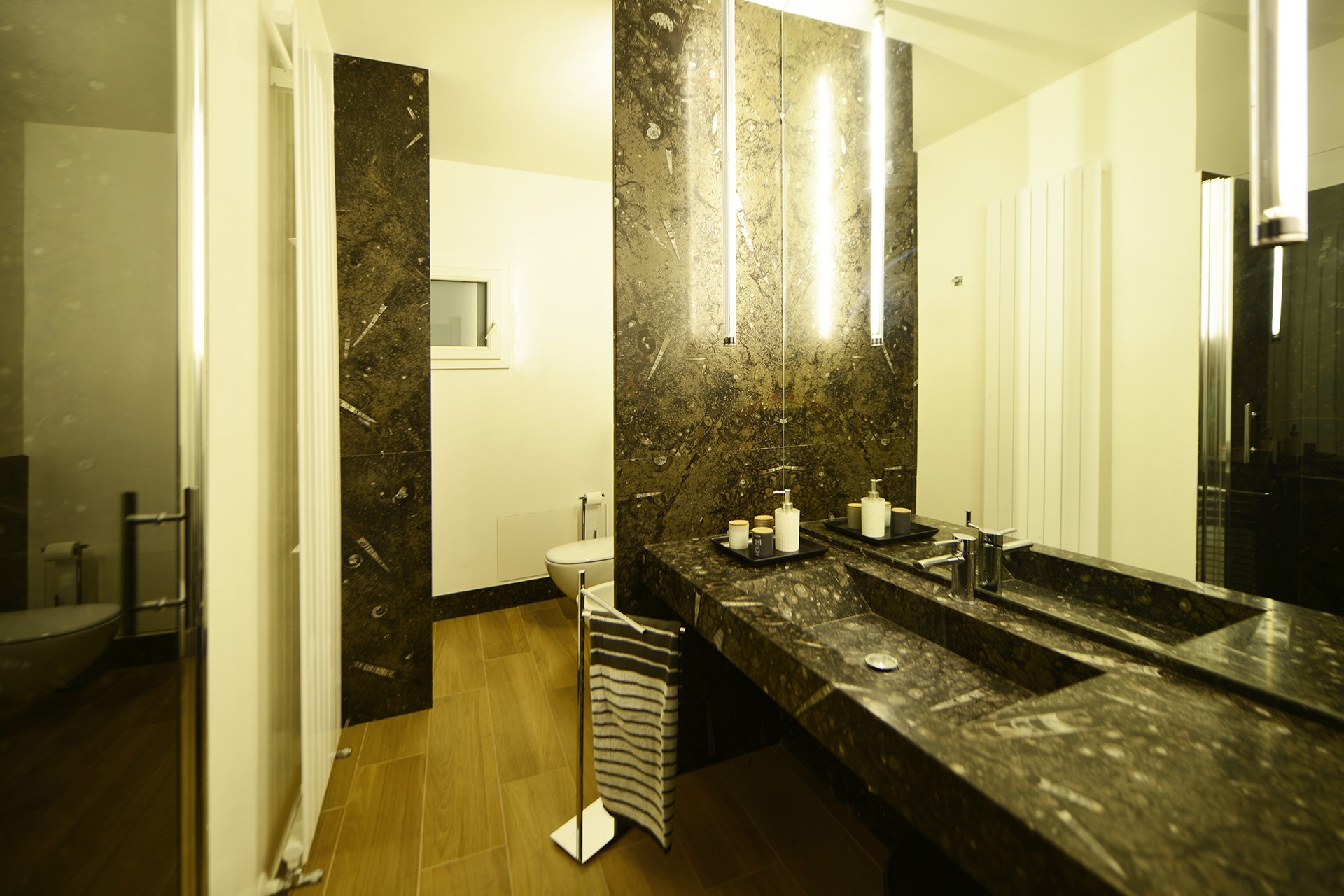Casa Lucatelli 1
Trapani
An internal re-qualification project is born for us by the perfect synergy between architect and client in terms of language, technical and material choices.
The whole project has a single guideline to create a modern and cosy environment, a place to live and feel good.
Everything is studied in the smallest detail to give the customer the perfect and economically most advantageous solutions.
A project that starts elaborate sketches up to constructive feasibility. In this project, attention was paid to the exposure of the environments, to the type of construction to be adopted and to the technology solutions to be used in order to obtain a true architectural design that perfectly combines aesthetics, functionality and energy efficiency.
The whole project has a single guideline to create a modern and cosy environment, a place to live and feel good.
Everything is studied in the smallest detail to give the customer the perfect and economically most advantageous solutions.
A project that starts elaborate sketches up to constructive feasibility. In this project, attention was paid to the exposure of the environments, to the type of construction to be adopted and to the technology solutions to be used in order to obtain a true architectural design that perfectly combines aesthetics, functionality and energy efficiency.
Un progetto di riqualifazione interna nasce per noi dalla perfetta sinergia tra architetto e committenza in termini di linguaggio, scelte tecniche e materiali.
Tutto il progetto ha un`unica linea guida in modo da creare un ambiente moderno e accogliente, un spazio dove vivere e sentirsi coccolati.
Tutto e` studiato nei minimi dettagli per dare al cliente le soluzioni perfette ed economicamente piu` vantaggiose.
Un progetto che parte elaborati schizzi fino alla fattibilità costruttiva. In questo progetto si è fatta molto attenzione all’esposizione degli ambienti, alla tipologia costruttiva da adottare e alle soluzioni tecnologie da utilizzare in modo da ottenere un vero progetto di architettura che coniuga perfettamente estetica, funzionalità ed efficientamento energetico.
Tutto il progetto ha un`unica linea guida in modo da creare un ambiente moderno e accogliente, un spazio dove vivere e sentirsi coccolati.
Tutto e` studiato nei minimi dettagli per dare al cliente le soluzioni perfette ed economicamente piu` vantaggiose.
Un progetto che parte elaborati schizzi fino alla fattibilità costruttiva. In questo progetto si è fatta molto attenzione all’esposizione degli ambienti, alla tipologia costruttiva da adottare e alle soluzioni tecnologie da utilizzare in modo da ottenere un vero progetto di architettura che coniuga perfettamente estetica, funzionalità ed efficientamento energetico.
CLIENT
Private clients
LOCATION
Trapani
PROJECT TEAM
ITINERA LAB ARCHITECTS
PHASE
Completed
SIZE
150 smq




