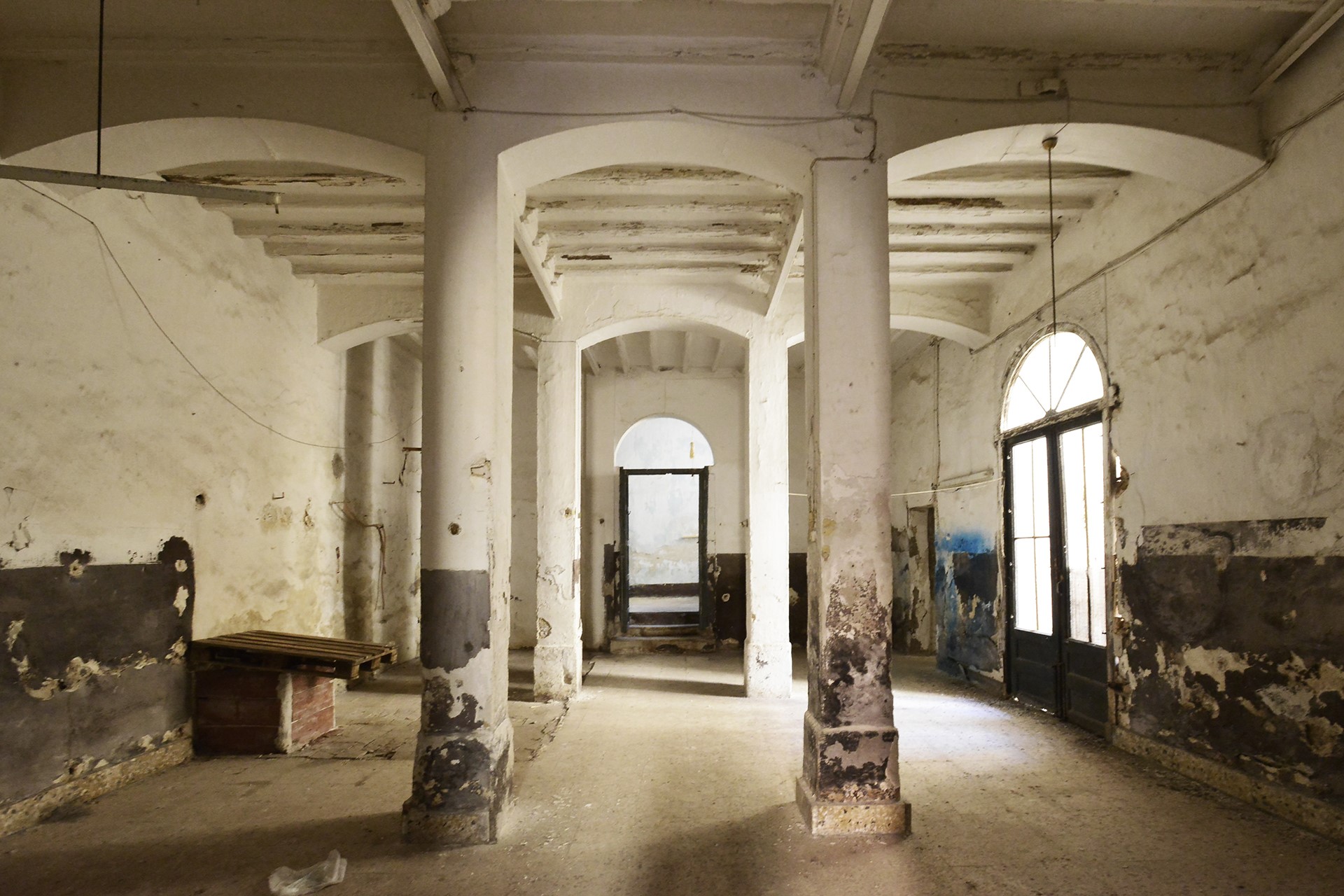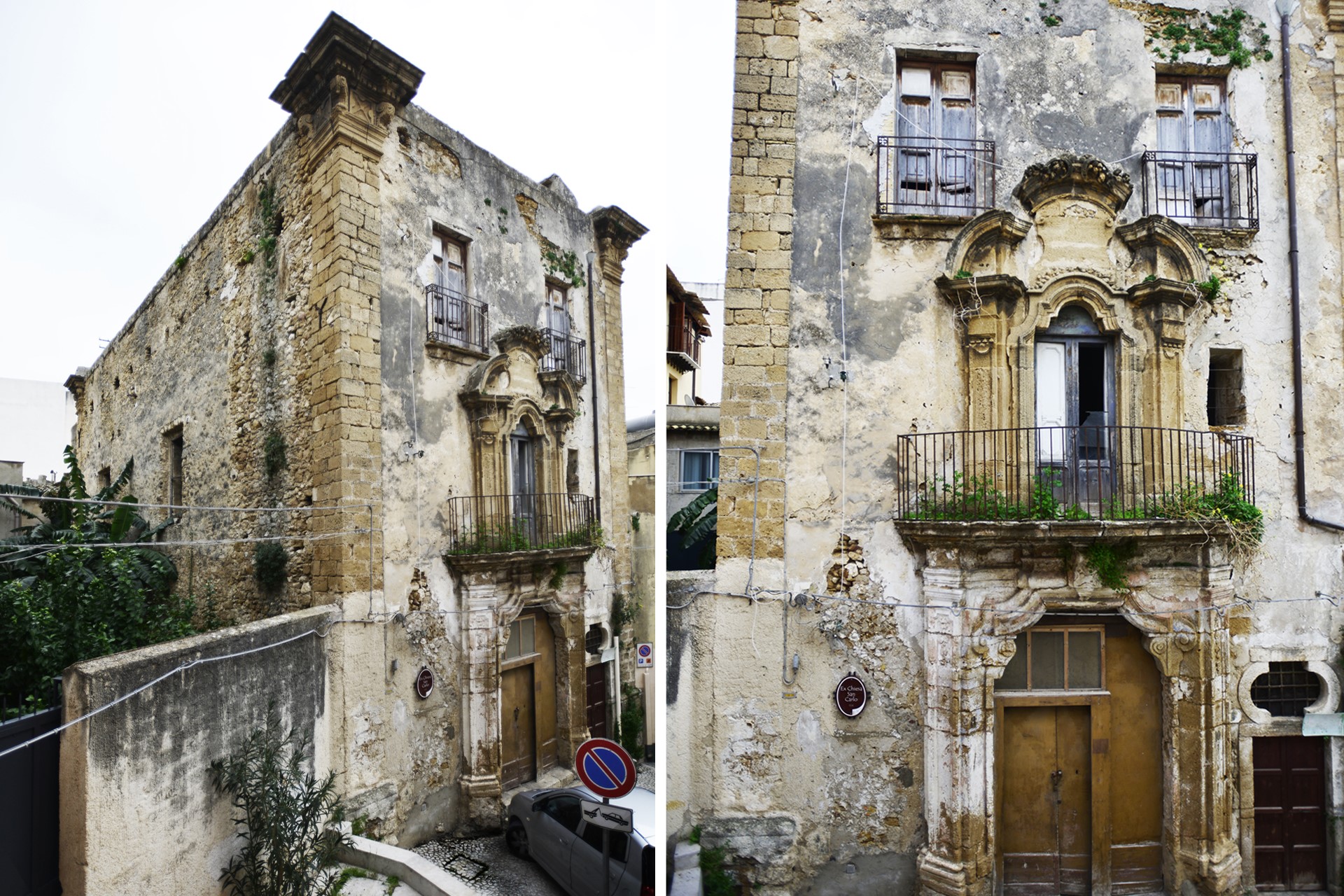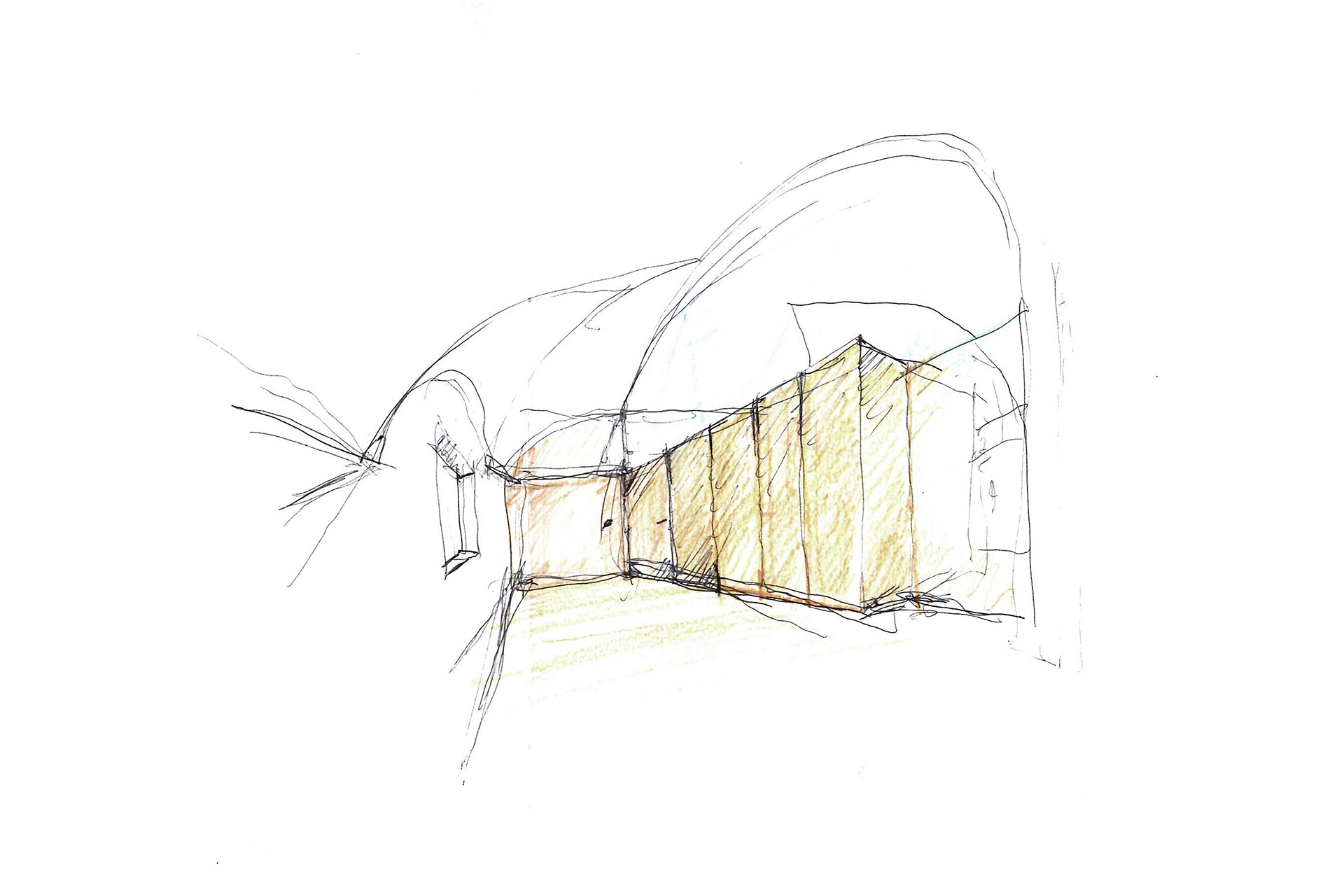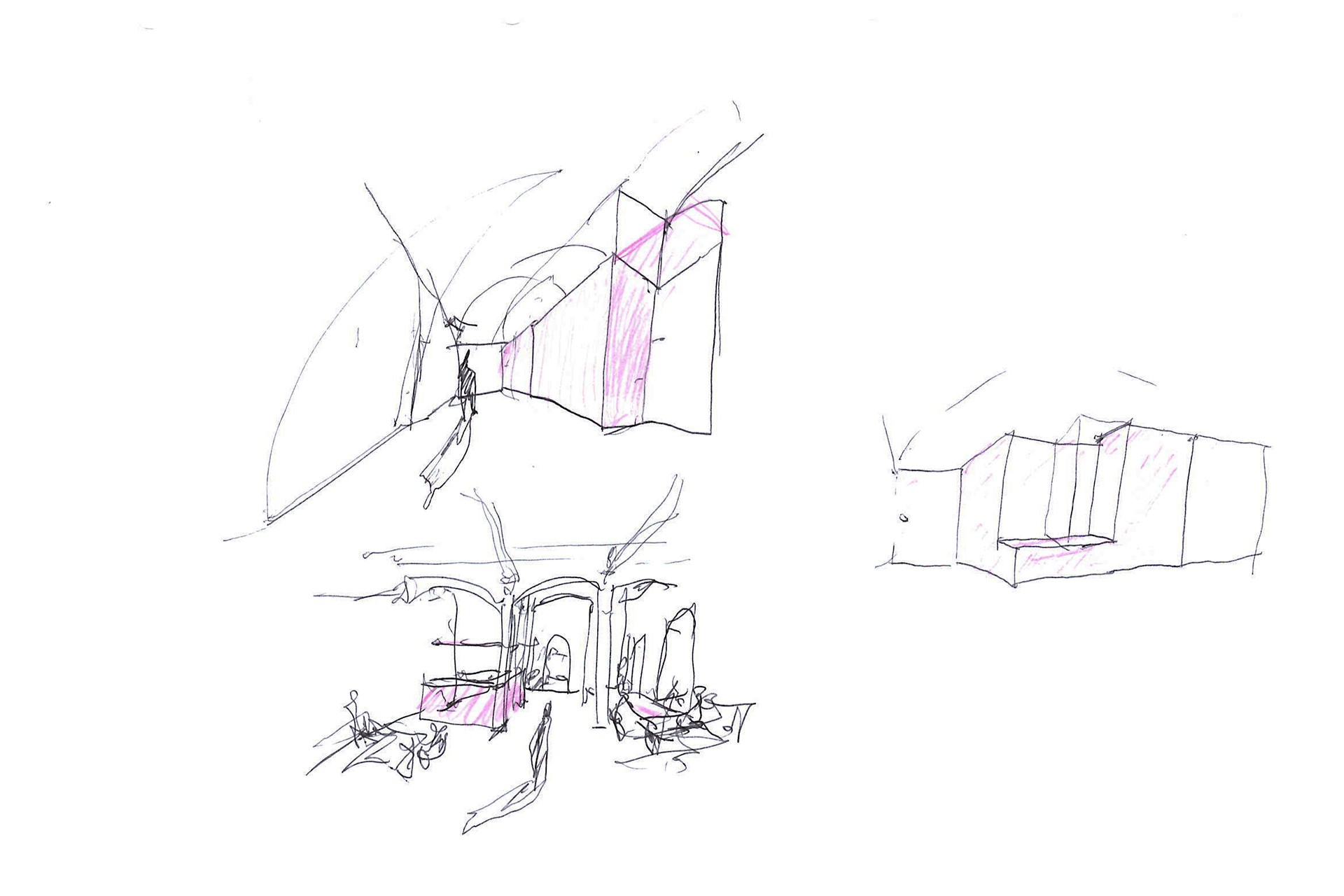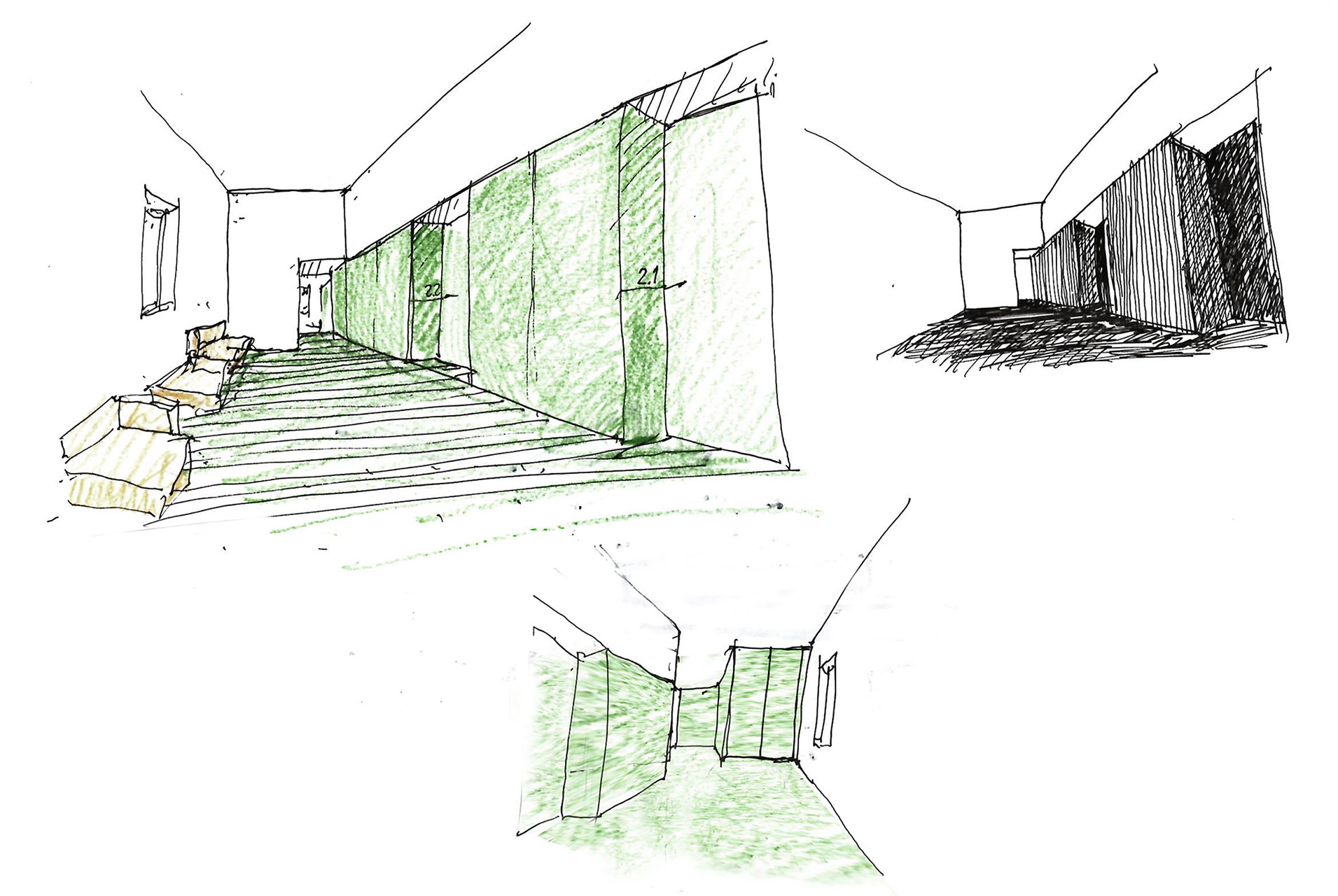San Carlo
Sciacca
The property is located in the historical center of Sciacca and it is a former church built in the 15th century and completed in 1724, therefore closely linked to the fabric of the old town that was formed around it.
The main facade is characterized by the presence of elements that distinguish the time when the church was completed (1700).
The design logic is dictated by a full historical and artistic respect for church prospects, through careful analysis of the degradation and the causes that have led to any structural lesions and disasters that will occur with non-invasive techniques and without altering the original structure .
The project envisages a phase of restoration and consolidation of main structures and roofing, and a second phase to improve the use of indoor environments.
All proposed design solutions have been designed so that chromium and materials used are in harmony with the existing and are characterized by high levels of environmental eco-sustainability and minimize maintenance and maintenance costs.
The main facade is characterized by the presence of elements that distinguish the time when the church was completed (1700).
The design logic is dictated by a full historical and artistic respect for church prospects, through careful analysis of the degradation and the causes that have led to any structural lesions and disasters that will occur with non-invasive techniques and without altering the original structure .
The project envisages a phase of restoration and consolidation of main structures and roofing, and a second phase to improve the use of indoor environments.
All proposed design solutions have been designed so that chromium and materials used are in harmony with the existing and are characterized by high levels of environmental eco-sustainability and minimize maintenance and maintenance costs.
L’immobile è ubicato nel centro storico di Sciacca e si tratta di una ex Chiesa realizzata ne XV secolo e portata a termine nel 1724, quindi connessa strettamente al tessuto del centro storico che si è formato attorno ad essa.
Il prospetto principale è caratterizzato dalla presenza di elementi che contraddistinguono il periodo in cui la chiesa è stata completata, ovvero il 1700.
La logica progettuale è dettata da un pieno rispetto storico-artistico dei prospetti della chiesa, attraverso un’attenta analisi del degrado e delle cause che hanno portato alle eventuali lesioni e dissesti strutturali presenti si interverrà con tecniche non invasive e senza alterare l’originaria struttura.
Il progetto prevedere una fase di restauro e consolidamento delle strutture principali e delle coperture, e una seconda fase che prevedi il migliorare l’uso degli ambienti interni.
Tutte le soluzioni progettuali proposte sono state studiate in modo che le forme, la cromia e i materiali impiegati siano armonici con l’esistente e siano caratterizzati da alti livelli di ecosostenibilità ambientale, e riducano al minimo i costi di gestione e manutenzione.
Il prospetto principale è caratterizzato dalla presenza di elementi che contraddistinguono il periodo in cui la chiesa è stata completata, ovvero il 1700.
La logica progettuale è dettata da un pieno rispetto storico-artistico dei prospetti della chiesa, attraverso un’attenta analisi del degrado e delle cause che hanno portato alle eventuali lesioni e dissesti strutturali presenti si interverrà con tecniche non invasive e senza alterare l’originaria struttura.
Il progetto prevedere una fase di restauro e consolidamento delle strutture principali e delle coperture, e una seconda fase che prevedi il migliorare l’uso degli ambienti interni.
Tutte le soluzioni progettuali proposte sono state studiate in modo che le forme, la cromia e i materiali impiegati siano armonici con l’esistente e siano caratterizzati da alti livelli di ecosostenibilità ambientale, e riducano al minimo i costi di gestione e manutenzione.
CLIENT
Private clients
LOCATION
Sciacca (AG)
PROJECT TEAM
ITINERA LAB ARCHITECTS
PHASE
Project in progress
SIZE
1000 smq

