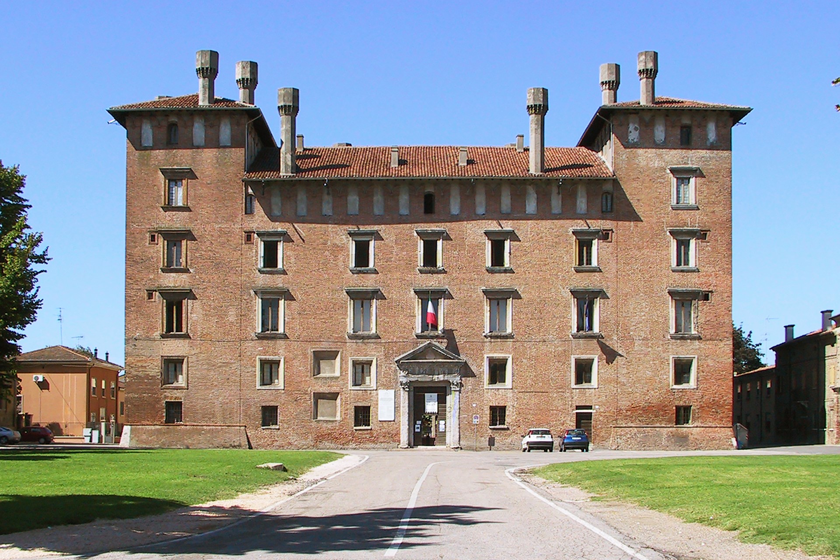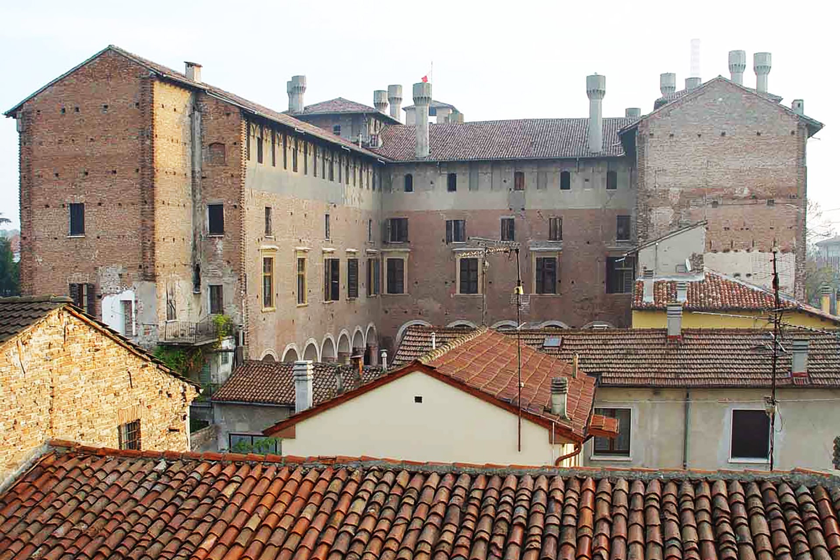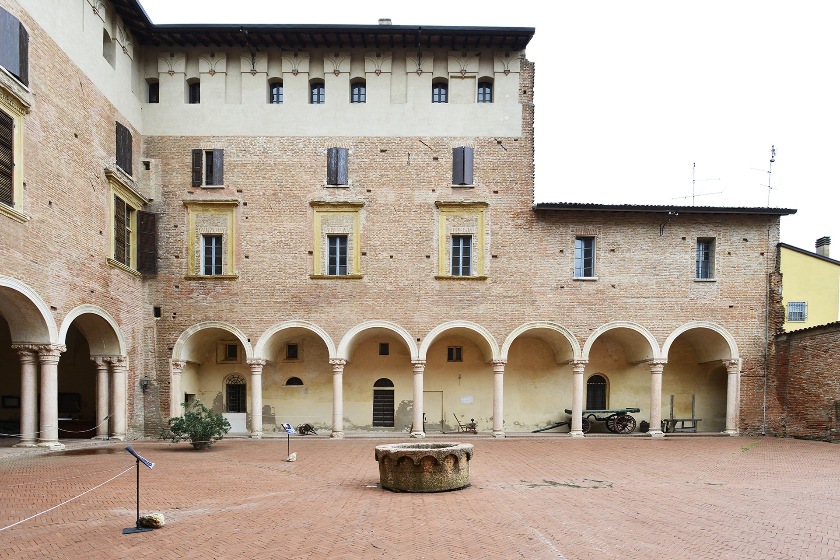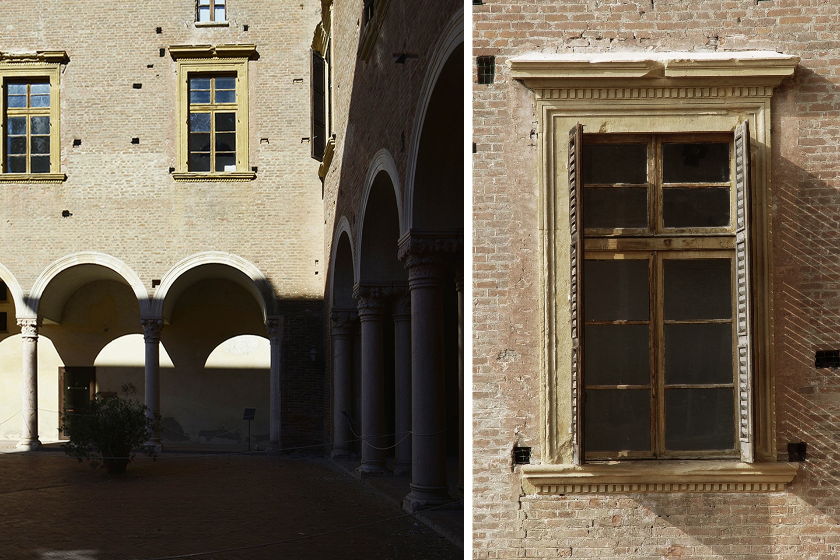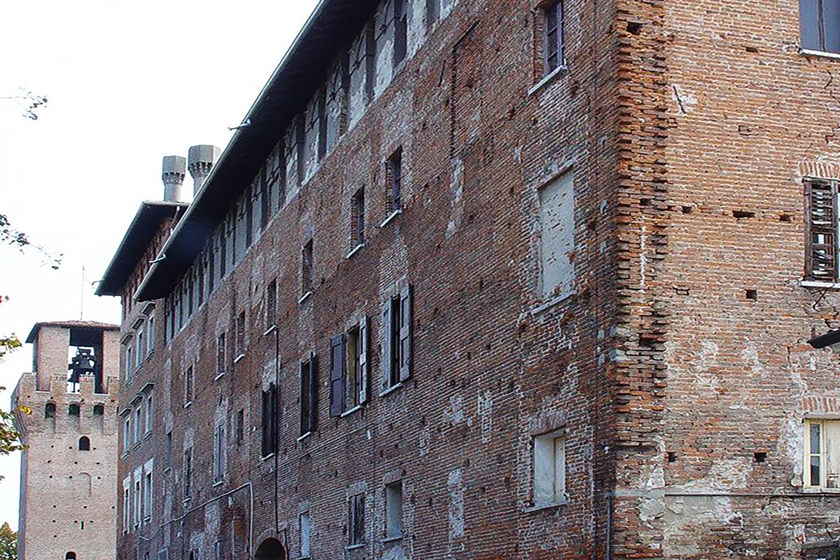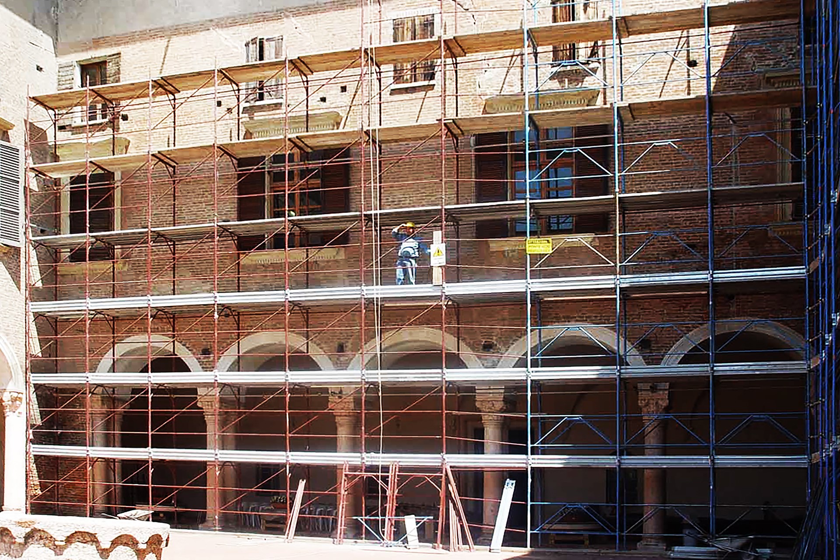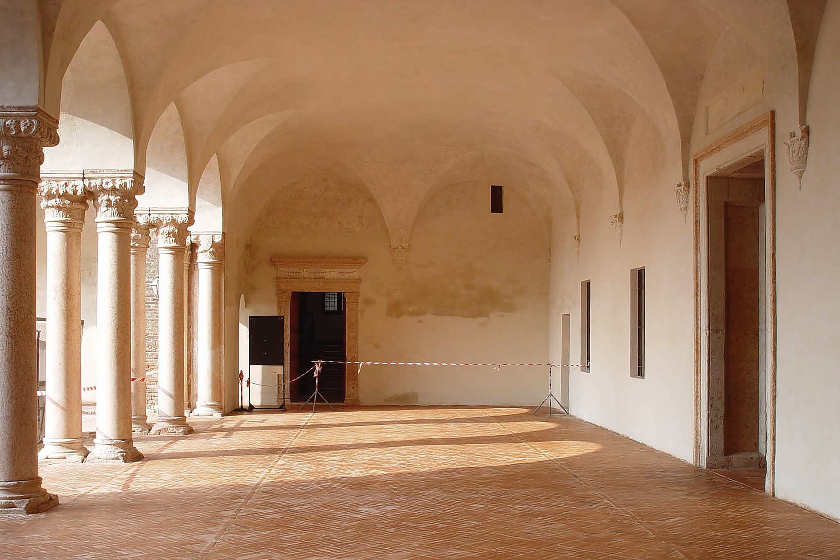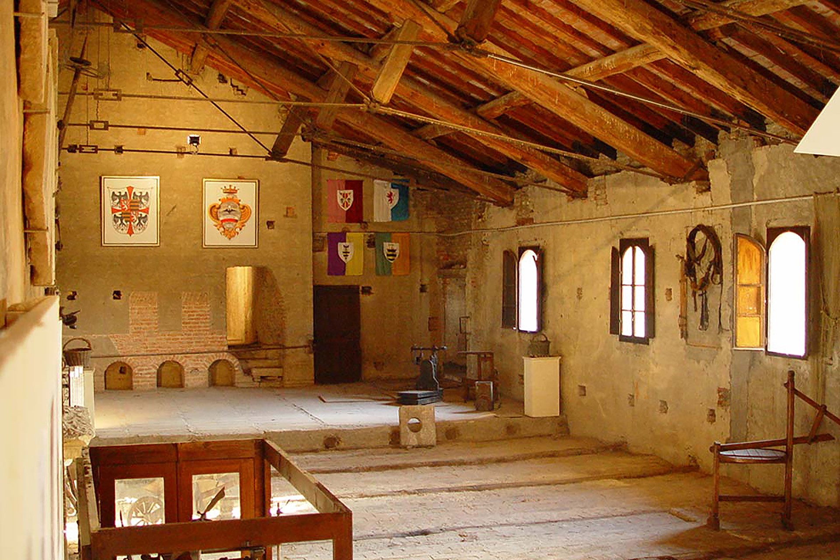Palazzo Ducale di Revere
Revere (MN)
The Palazzo Ducale Gonzaga of Revere, built between 1447 and 1459, presents an installation in the form of a “C” enclosing a courtyard, porticoed on the ground floor, where the influence of Brunelleschi can be felt. The central body is framed and defined by two towers.
Today it houses important public offices. It has over time seen a number of transformative interventions, which with the inclusion of additional layers have changed the original typology of the construction. The project involves the restoration of the monument and subsequently a project intervention that has as its object the recovery of the functional spaces of a part of the second floor and the attic area to be used for a museum. The restoration project aims to redevelop the architectural and artistic value of the monument, and to restore the structural continuity of the degraded elements, restoring the original resilience of the structures involved. The project will include the inner courtyard, where it covers the cleaning and consolidation of the walls, and the second floor, where it covers recovery of masonry structures affected by lesions, partially detached plaster, and flooring. Also part of the work are the consolidation of the floors and the restoration of the fresco paintings. Still on the second floor, demolition and reconstruction of some partitions is included, together with the construction of new toilets and the replacement of internal doors. Work in the attic area covers restoration of the masonry, the rebuilding of some floors, the creation of new partitions, of new flooring and bathrooms, and finally, the demolition of parts of walls to open new windows, and the restoration or installation of new exterior doors.
The project intervention includes a reorganization of existing spaces in line with the intended use as a museum, and of expected visitor passages, very important in light of the fact that we are working within a monument, for which the proposed interventions were chosen to respect and safeguard the architectural heritage itself.
Today it houses important public offices. It has over time seen a number of transformative interventions, which with the inclusion of additional layers have changed the original typology of the construction. The project involves the restoration of the monument and subsequently a project intervention that has as its object the recovery of the functional spaces of a part of the second floor and the attic area to be used for a museum. The restoration project aims to redevelop the architectural and artistic value of the monument, and to restore the structural continuity of the degraded elements, restoring the original resilience of the structures involved. The project will include the inner courtyard, where it covers the cleaning and consolidation of the walls, and the second floor, where it covers recovery of masonry structures affected by lesions, partially detached plaster, and flooring. Also part of the work are the consolidation of the floors and the restoration of the fresco paintings. Still on the second floor, demolition and reconstruction of some partitions is included, together with the construction of new toilets and the replacement of internal doors. Work in the attic area covers restoration of the masonry, the rebuilding of some floors, the creation of new partitions, of new flooring and bathrooms, and finally, the demolition of parts of walls to open new windows, and the restoration or installation of new exterior doors.
The project intervention includes a reorganization of existing spaces in line with the intended use as a museum, and of expected visitor passages, very important in light of the fact that we are working within a monument, for which the proposed interventions were chosen to respect and safeguard the architectural heritage itself.
Il Palazzo Ducale Gonzaghesco di Revere, realizzato tra il 1447 ed il 1459, presenta un impianto costituito da un volume a “C” che racchiude un cortile interno, porticato al piano terra in cui è stato ravvisato l’influsso del Brunelleschi. Il corpo centrale risulta inquadrato e definito da due torri. Il progetto ha previsto il restauro del monumento e un intervento progettuale che ha come oggetto il recupero funzionale degli spazi di una parte del secondo piano e del sottotetto da utilizzare per il museo. Il progetto di restauro è teso a riqualificare la valenza architettonica e artistica del monumento, a ripristinare la continuità strutturale degli elementi degradati, ristabilendo le originarie capacità di resistenza delle strutture interessate. L’intervento ha riguardato: il cortile interno, con operazioni di pulitura e consolidamento dei paramenti murari; il piano secondo, dove stato realizzato il recupero delle strutture murarie interessate da lesioni, il consolidamento dei solai e il restauro degli apparati pittorici affrescati. Nel piano sottotetto si è intervenuti con il restauro della muratura, il rifacimento di alcuni solai, la realizzazione di nuovi tramezzi, di una nuova pavimentazione, dei servizi igienici e infine, la demolizione di parti murarie per aprire nuove finestre e il restauro o messa in opera di nuovi serramenti esterni. L’intervento progettuale prevede una riorganizzazione degli spazi esistenti in funzione della destinazione d’uso museale, dei percorsi di visita pensati, e cosa molto importante in funzione del fatto che ci troviamo ad operare all’interno di un monumento, per cui gli interventi proposti sono stati individuati nel rispetto e nella salvaguardia dello stesso bene architettonico.
CLIENT
Comune di Revere
LOCATION
Revere (MN)
PROJECT TEAM
ITINERA LAB ARCHITECTS
PHASE
Completed
SIZE
4000 smq

