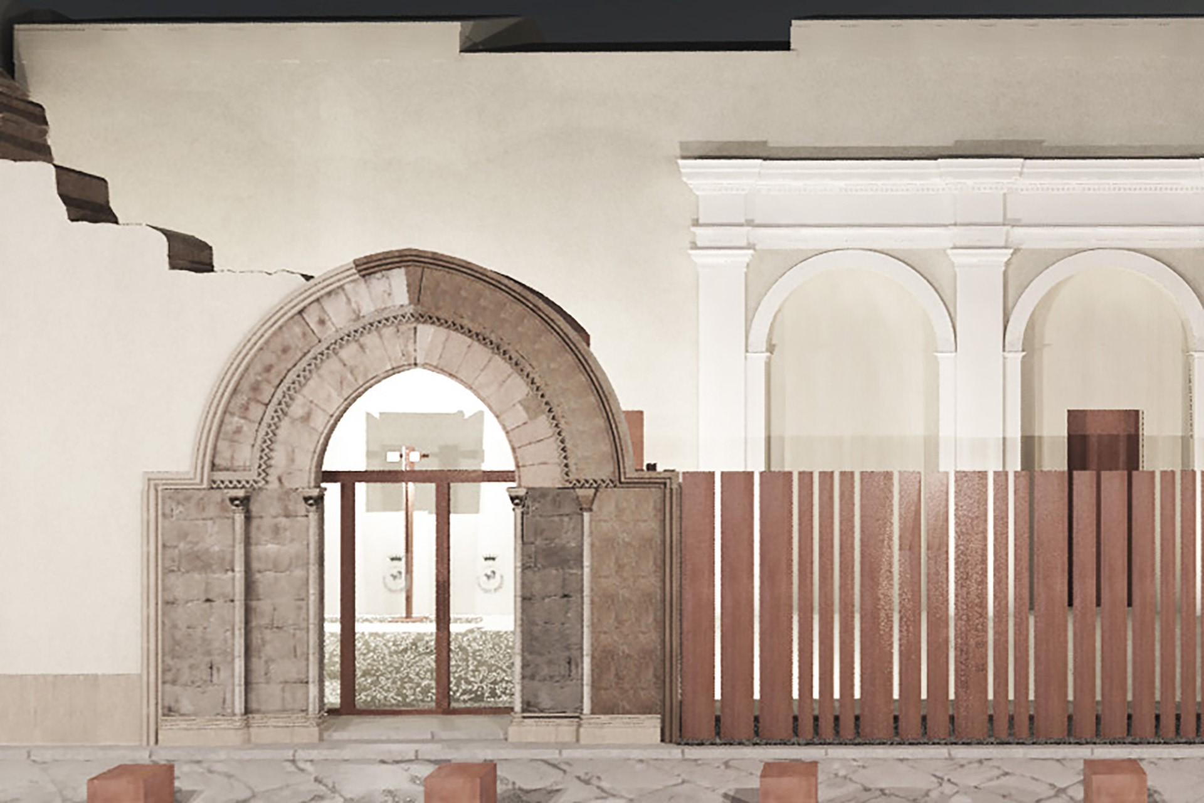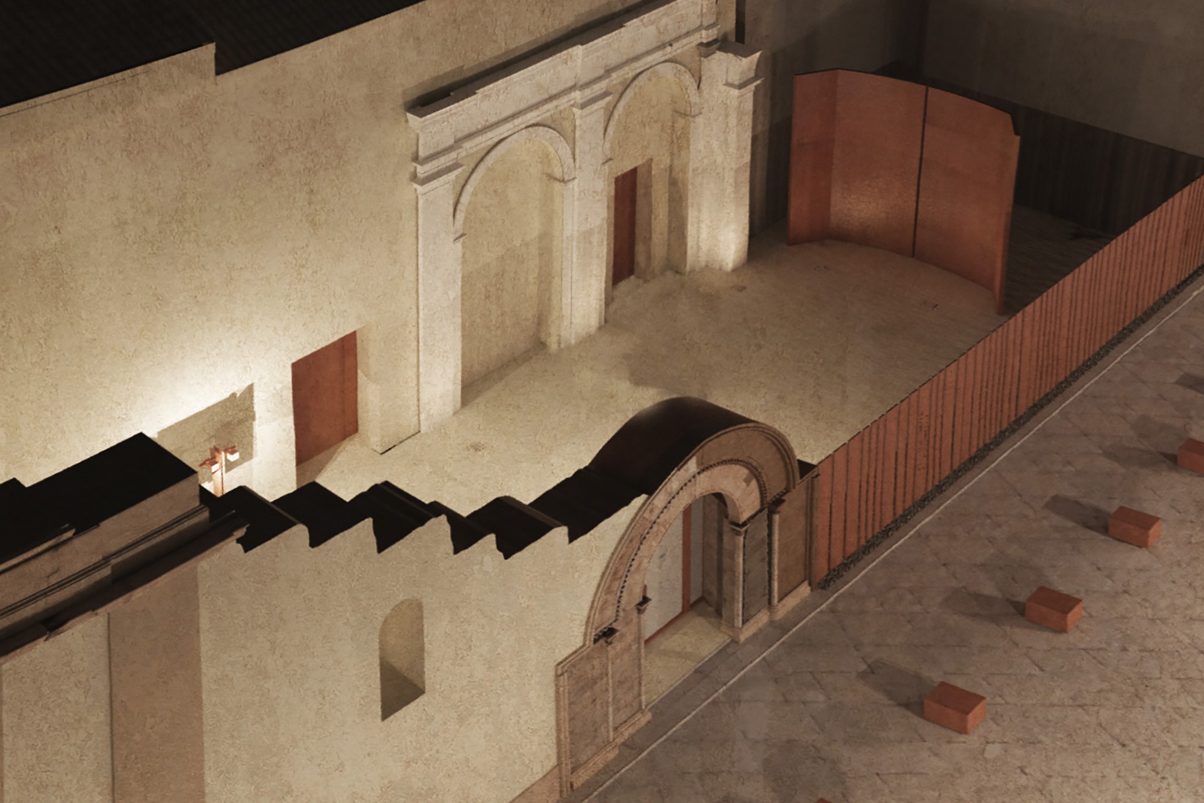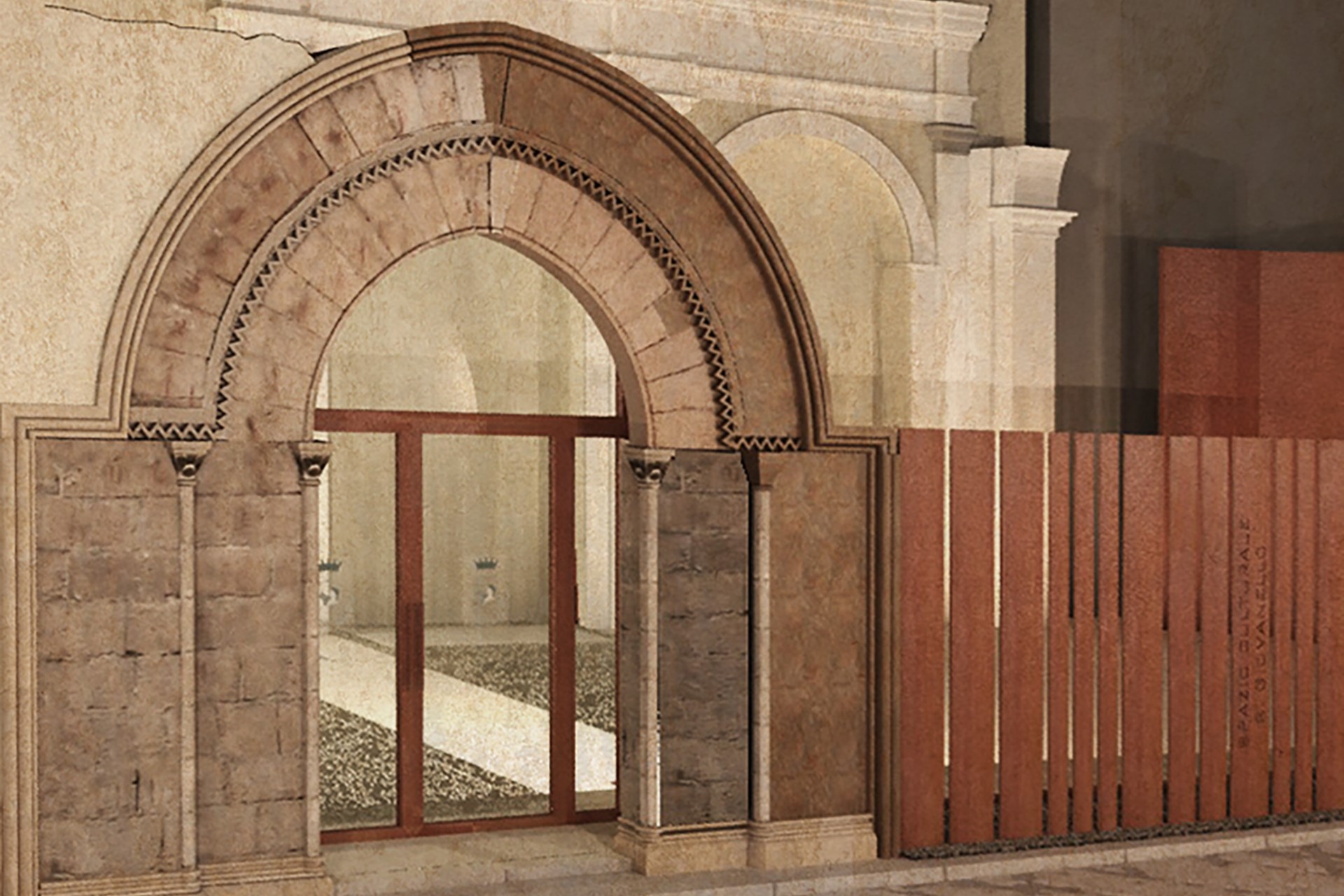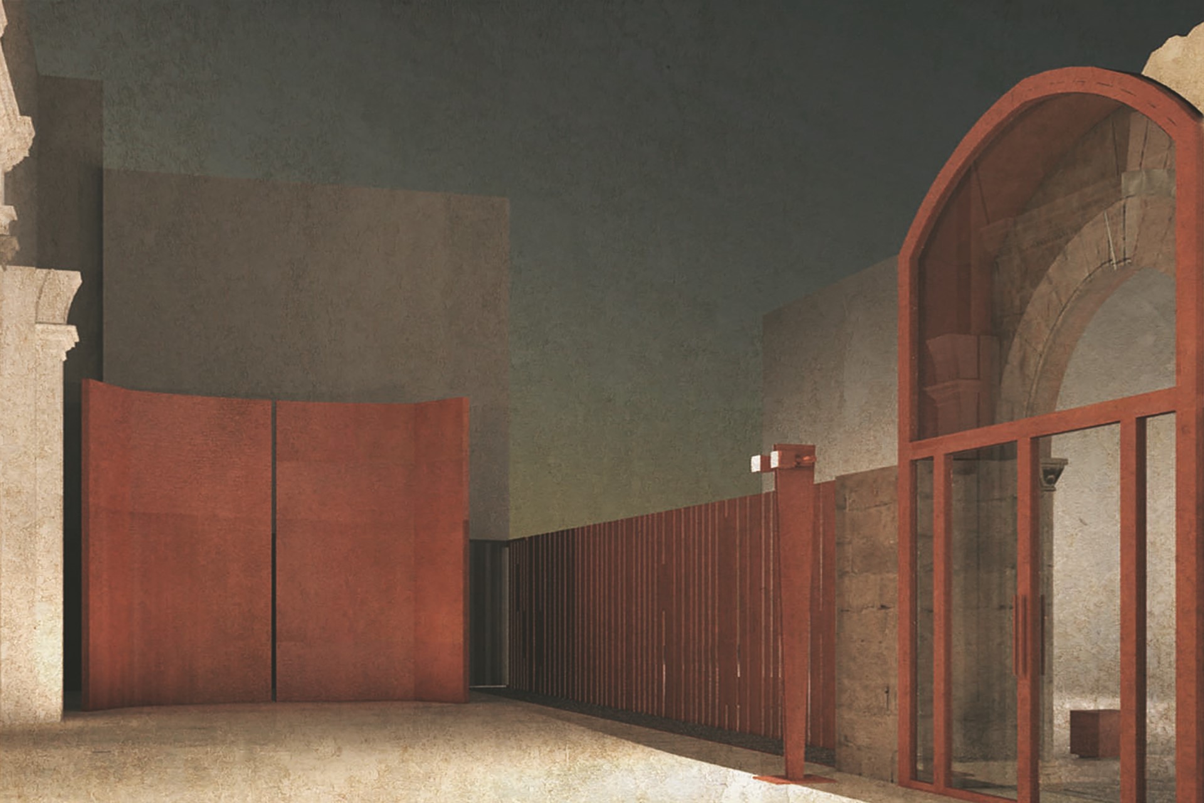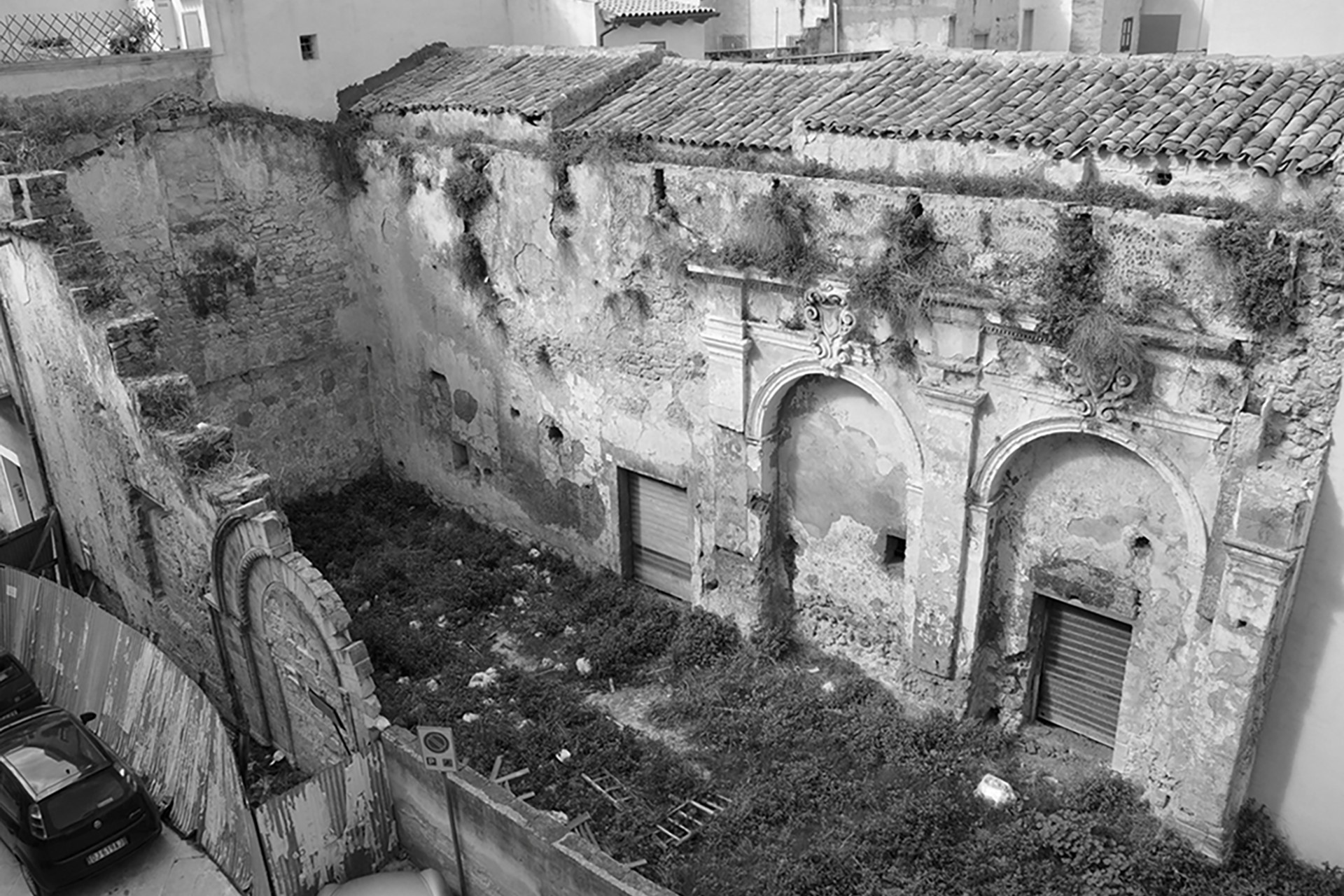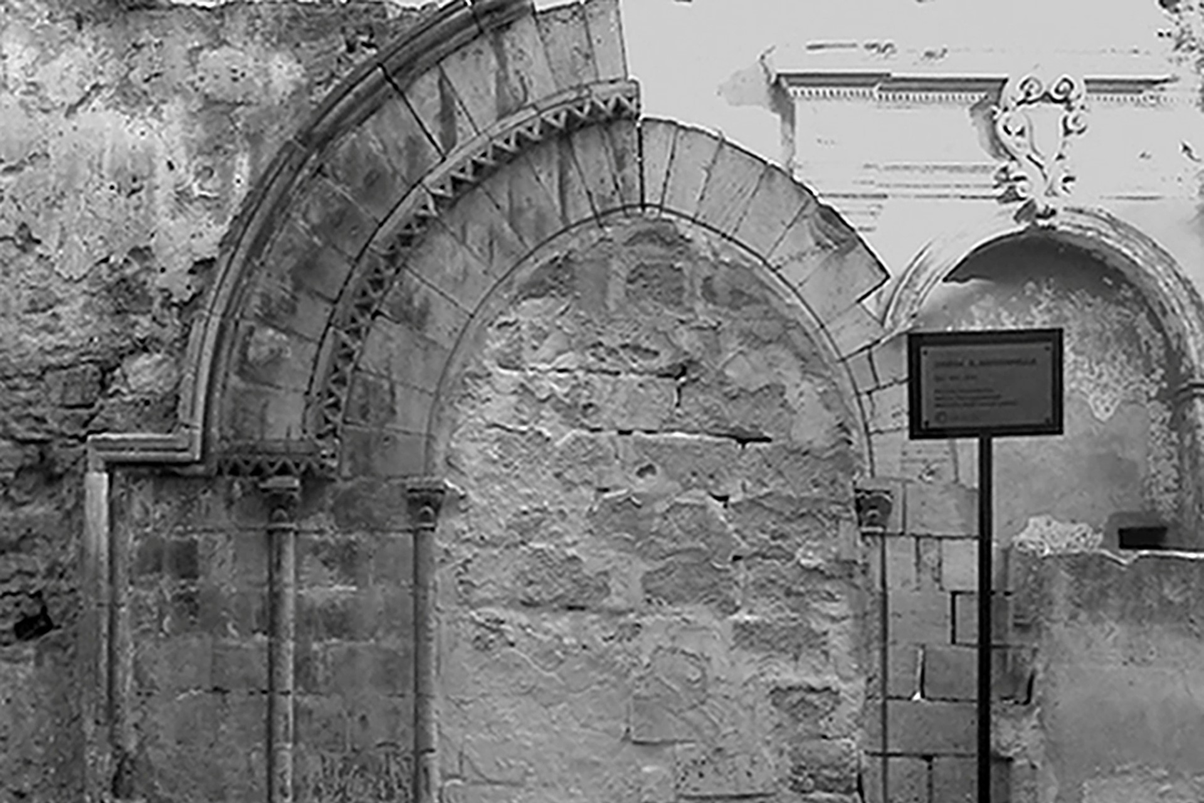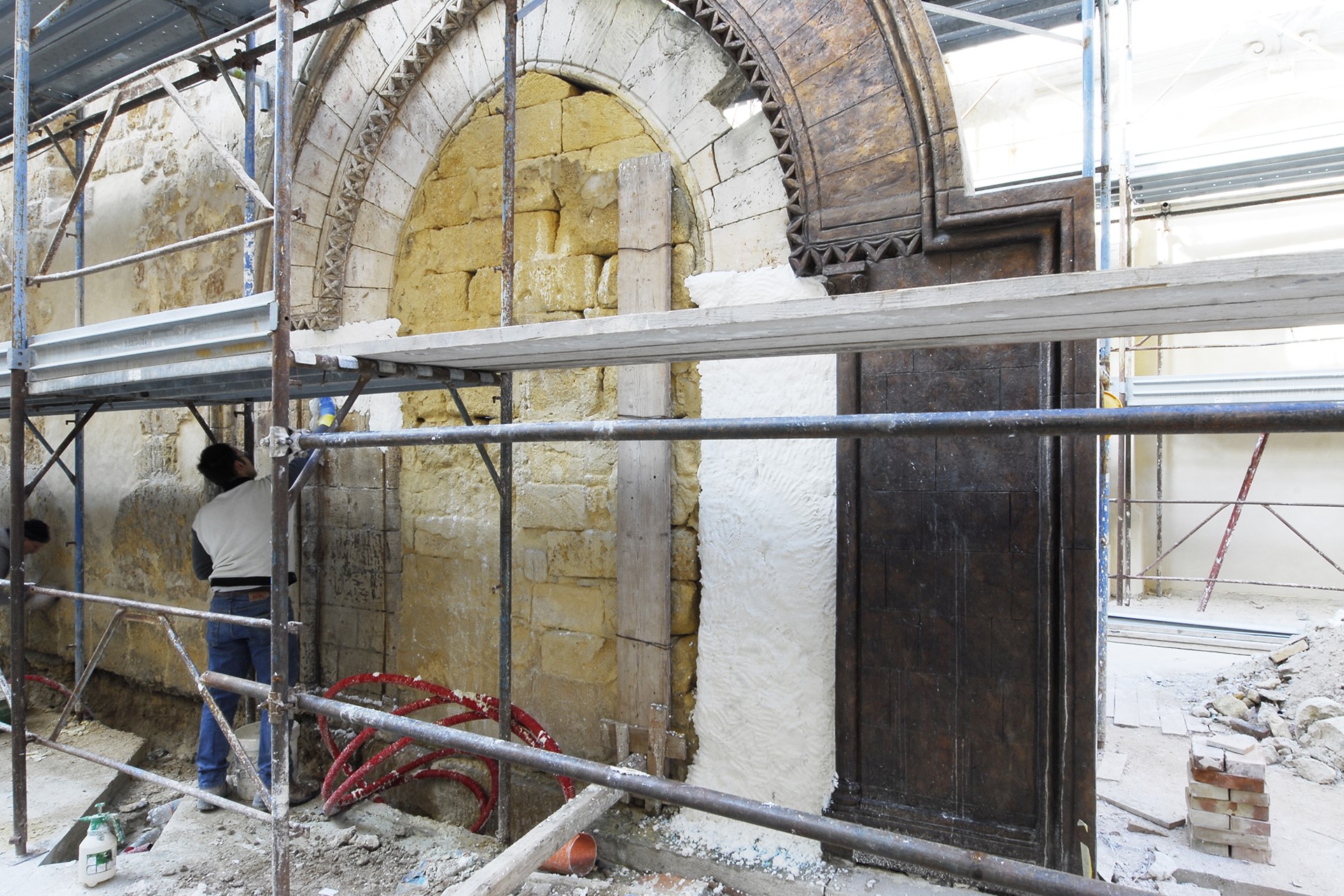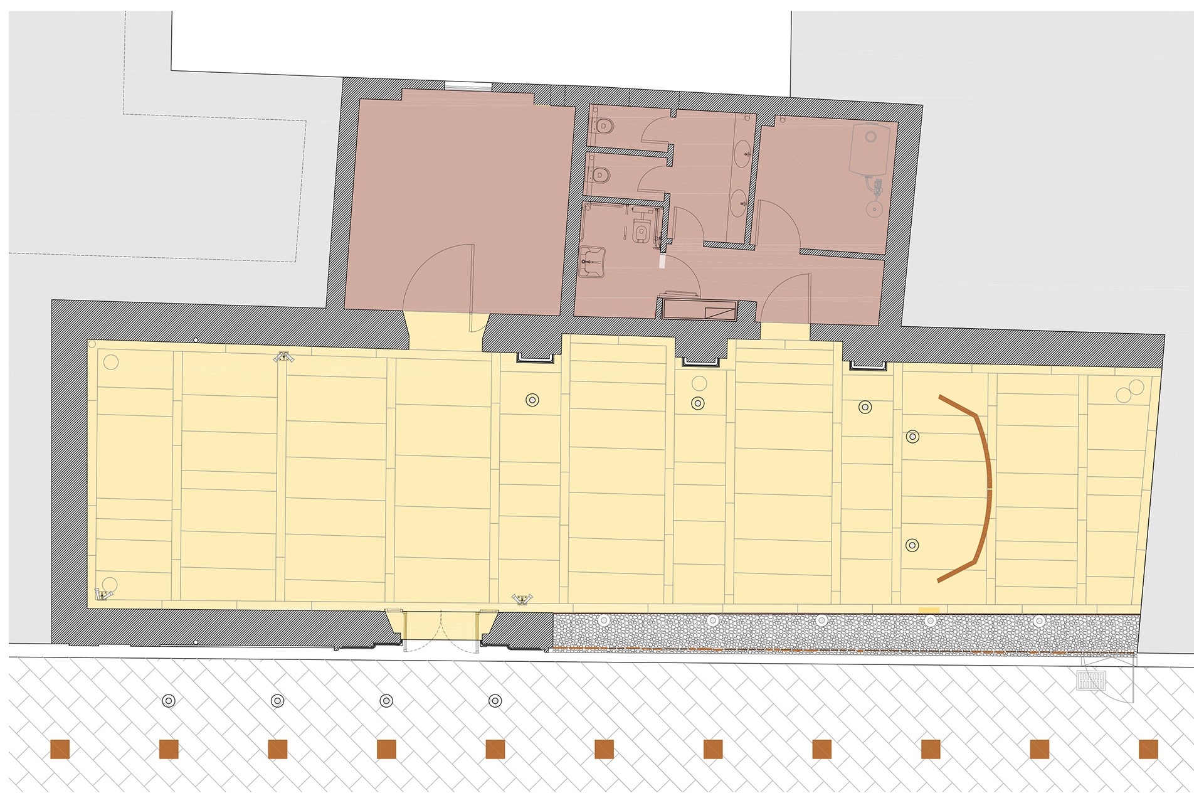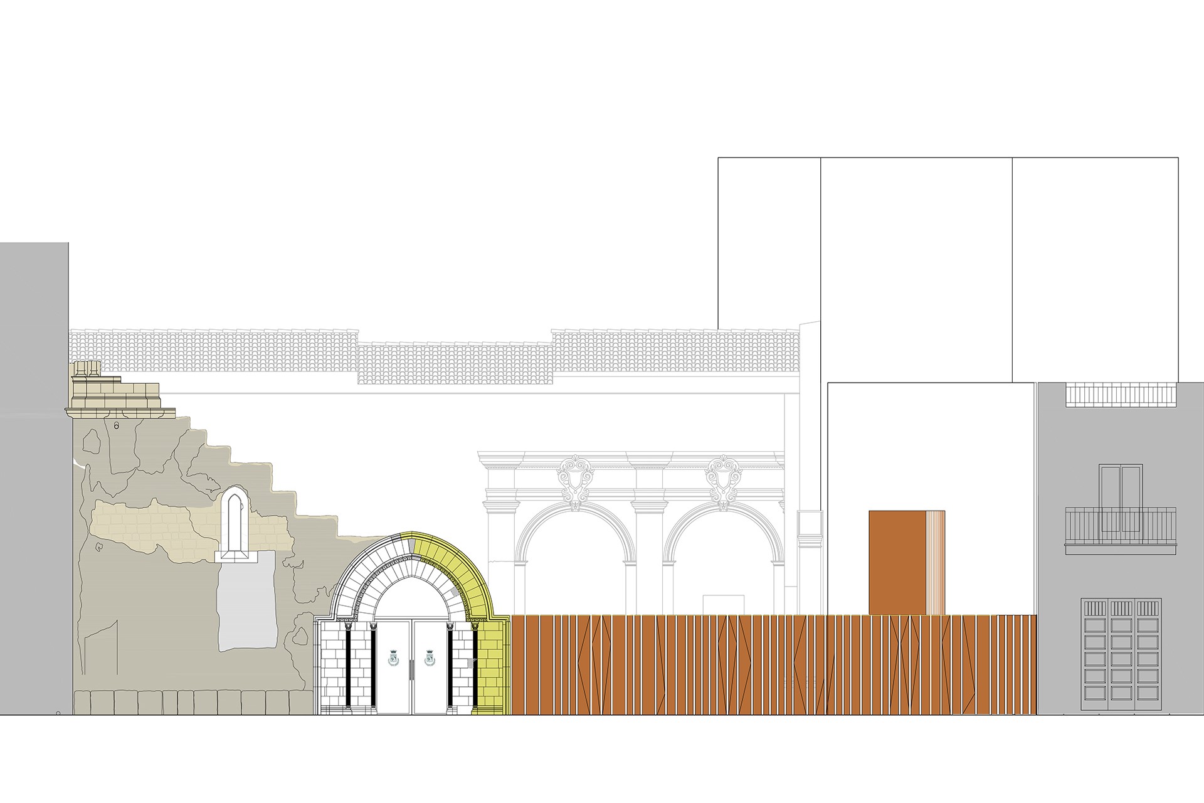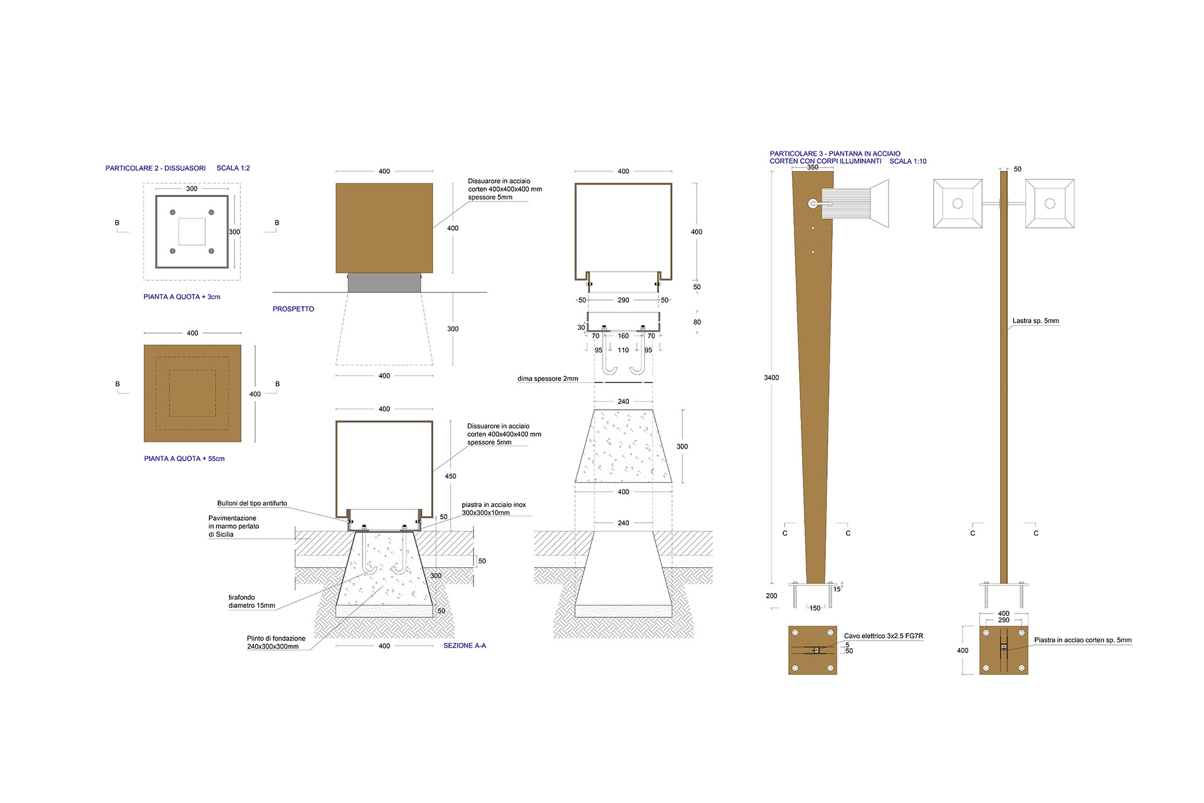The former church of San Giovannello was built in the fourteenth century by the Chiaramonte.
Its existence is attested since 1441 as belonging to the local confraternity of San Giovanni. The portal falls into the Sicilian Gothic-Chiaramonte category. The interior was rebuilt in the 17th and 18th centuries in baroque style with two chapels formed within the thickness of the walls and with decoration created by cornices, folders and soprasesti typical of the artistic taste of the period. The former church had a single nave with a wooden gabled roof.
The project design includes, in addition to the restoration of the former church, the redevelopment of the same, intending it as a socio-cultural space. To the right of the portal, the existing wall will be decommissioned and a diaphragm made of Corten steel blades will be built. The part of the flooring that is located below the steel diaphragm will consist of river pebbles. It will create a scenic backdrop of Corten steel in a curved shape, positioned where originally the apse of the church was located. In front a stage suitable for shows can be located. There will be a work consisting of a sculptural element in bronze casting in wax, lost for the completion of the portal of the 14th century. New paving with slabs of golden stone from the quarries of Trapani in irregular slabs of various sizes will be put in place. To access these rooms, two doors covered in corten steel sheets will be built. Appropriate illumination will be provided both in the aforementioned places, and in open-air spaces, with lighting fixtures on the floor and two light fixtures designed ad hoc with a corten steel structure, and with two adjustable luminaires. On via d’Anna, 11 40x40x40 cm bollards that can serve as a small seats will be placed.
La sua esistenza è attestata sin dal 1441 come appartenente alla locale confraternita di San Giovanni.Il portale rientra nella tipologia dei portali siciliani di gusto gotico-chiaramontano. L’interno fu rifatto tra i secoli XVII e XVIII in stile barocco con due cappelle ricavate nello spessore dei muri e la decorazione creata da cornici, soprasesti e cartelle tipici del gusto artistico del periodo.L’ex chiesa era a navata unica con copertura lignea a capanna.
L’intervento progettuale prevede, oltre al restauro della ex chiesa, la riqualificazione della stessa destinandola a spazio socio-culturale. Alla destra del portale, verrà dismesso il muro esistente e verrà realizzato un diaframma costituito da lame in acciaio corten. La parte di pavimentazione che si trova al di sotto del diaframma in acciaio sarà costituita da ciottoli di fiume. Si realizzerà una quinta scenica in acciaio corten di forma curva, posizionata lì dove originariamente vi era l’abside della chiesa. Nella parte antistante si potrà collocare un idoneo palco per spettacoli, Verrà collocata in opera di elemento scultoreo in bronzo con fusione in cera persa per il completamento del portale del XIV sec. Si collocherà una nuova pavimentazione in lastre di pietra dorata proveniente dalle cave del trapanese in lastre irregolari di varie dimensioni. Per accedere a questi locali verranno realizzate due porte rivestite in lamiera di acciaio corten. E’ prevista un’idonea illuminazione sia nei locali sopradetti, che nello spazio a cielo aperto, con corpi illuminanti a pavimento e due corpi illuminanti progettati ad hoc con struttura in acciaio corten e con due apparecchi illuminanti orientabili. Sulla via d’Anna verranno collocati 11 dissuasori 40x40x40 cm che potranno fungere da piccole sedute.
CLIENT
Comune di Marsala
LOCATION
Marsala (TP)
PROJECT TEAM
Arch. Giovanni Nuzzo
Arch. Domenico Nuzzo
SCHEDULE
Progetto Esecutivo
Direzione dei Lavori
PHASE
Work in progress
BUDGET
300.000,00 €
SIZE
300 smq
